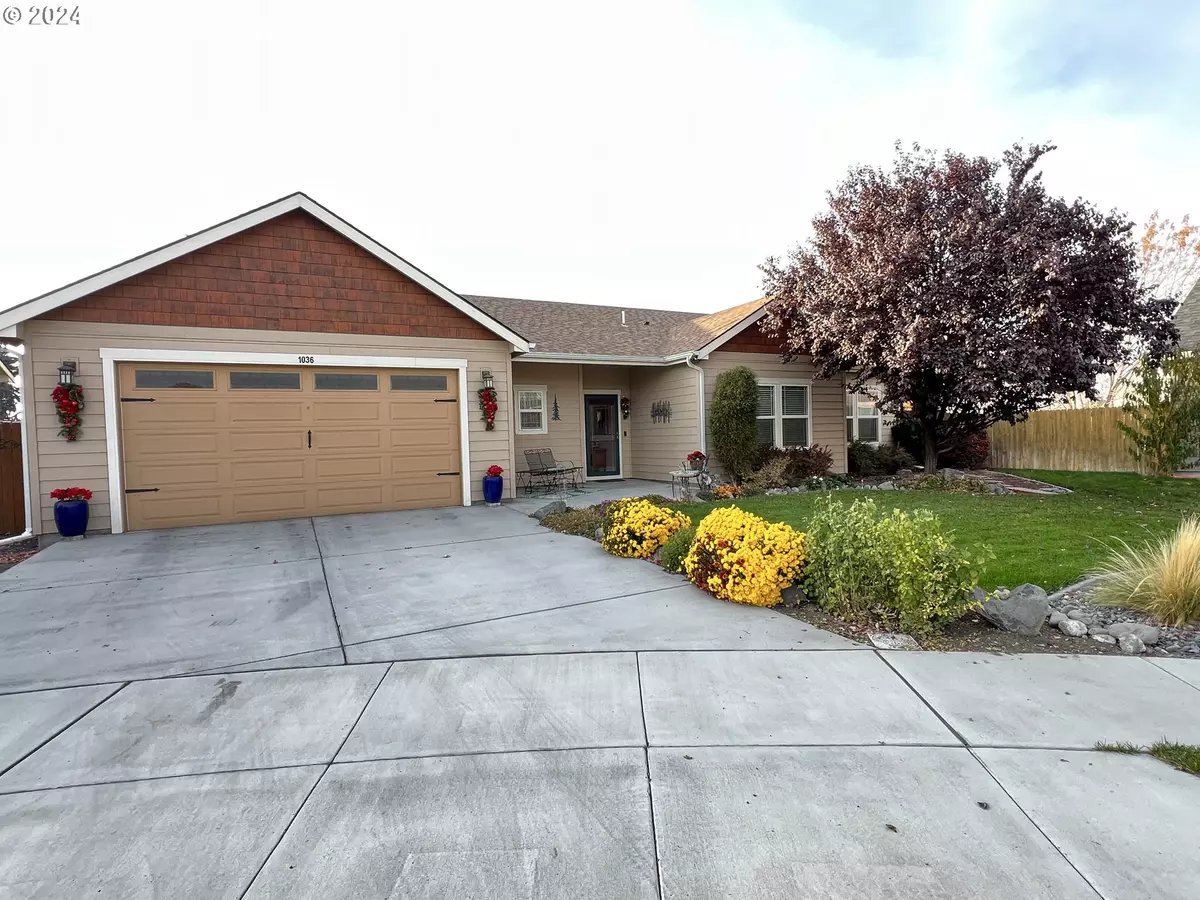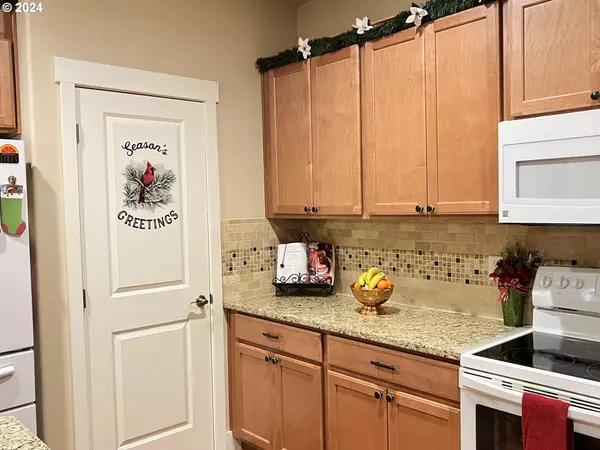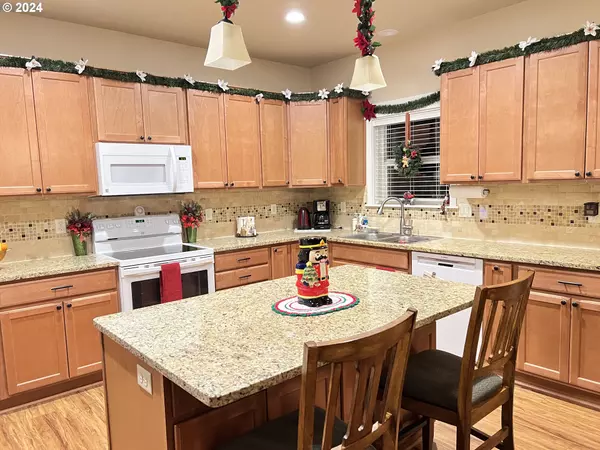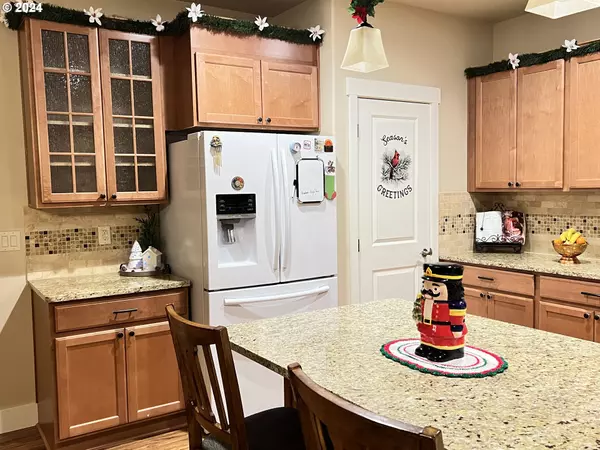
3 Beds
2 Baths
2,030 SqFt
3 Beds
2 Baths
2,030 SqFt
Key Details
Property Type Single Family Home
Sub Type Single Family Residence
Listing Status Pending
Purchase Type For Sale
Square Footage 2,030 sqft
Price per Sqft $216
MLS Listing ID 24560568
Style Stories1, Custom Style
Bedrooms 3
Full Baths 2
Year Built 2016
Annual Tax Amount $4,709
Tax Year 2023
Lot Size 8,712 Sqft
Property Description
Location
State OR
County Umatilla
Area _431
Rooms
Basement Crawl Space
Interior
Interior Features Ceiling Fan, Garage Door Opener, Granite, High Ceilings, Laminate Flooring, Laundry, Sound System, Vinyl Floor, Washer Dryer, Water Softener
Heating Forced Air95 Plus
Cooling Central Air
Appliance Convection Oven, Dishwasher, Disposal, Free Standing Range, Free Standing Refrigerator, Granite, Island, Microwave, Pantry
Exterior
Exterior Feature Covered Patio, Fenced, Sprinkler, Storm Door, Tool Shed, Yard
Parking Features Attached
Garage Spaces 2.0
Roof Type Composition
Garage Yes
Building
Lot Description Cul_de_sac, Level
Story 1
Foundation Concrete Perimeter
Sewer Public Sewer
Water Public Water
Level or Stories 1
Schools
Elementary Schools Desert View
Middle Schools Armand Larive
High Schools Hermiston
Others
Acceptable Financing CallListingAgent, Cash, Conventional, FHA, VALoan
Listing Terms CallListingAgent, Cash, Conventional, FHA, VALoan


“My job is to find and attract mastery-based agents to the office, protect the culture, and make sure everyone is happy! ”
3723 Fairview Industrial DR SE, Suite 190, Salem, OR, 97302, United States







