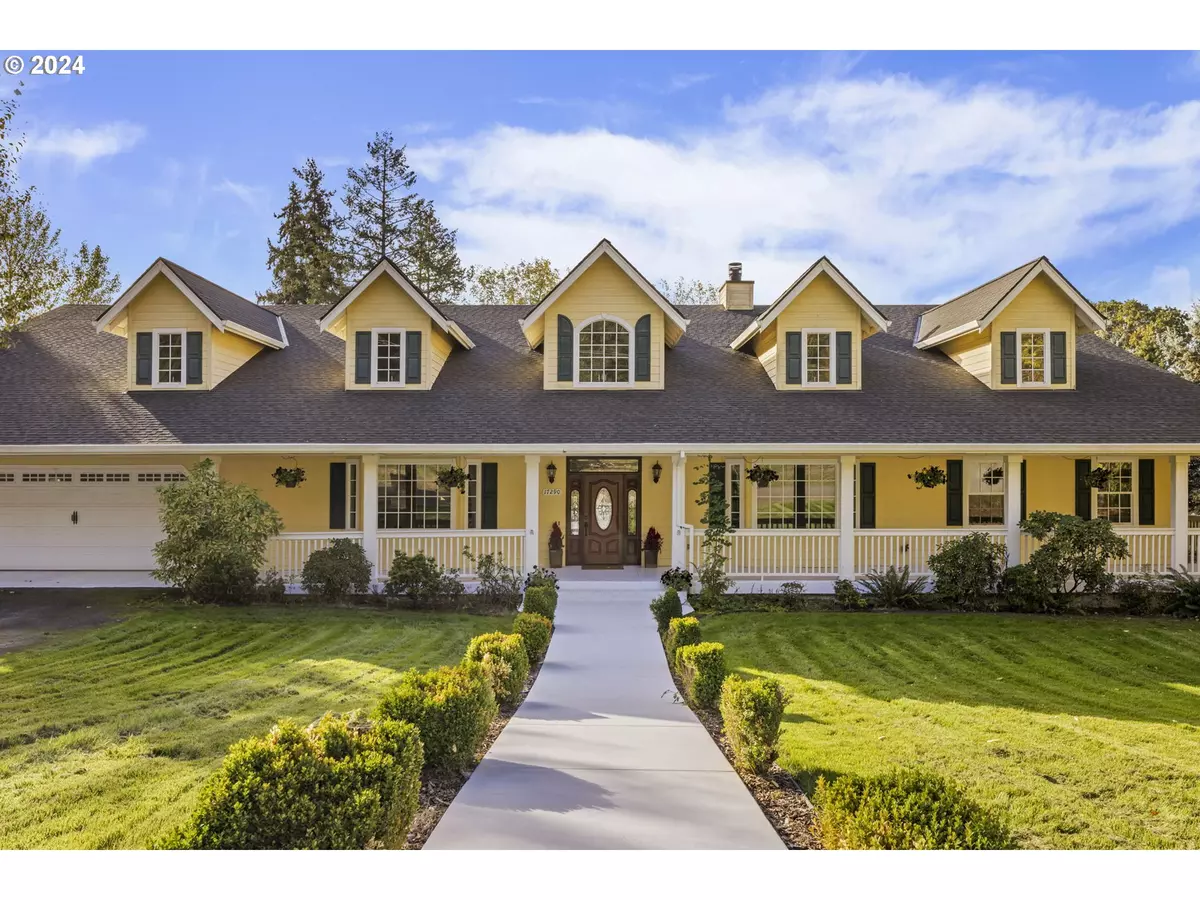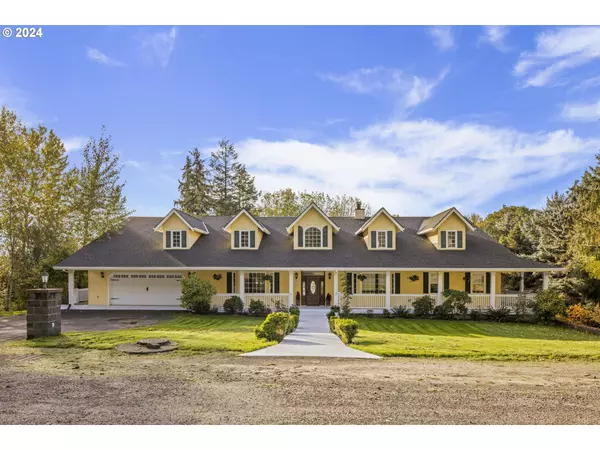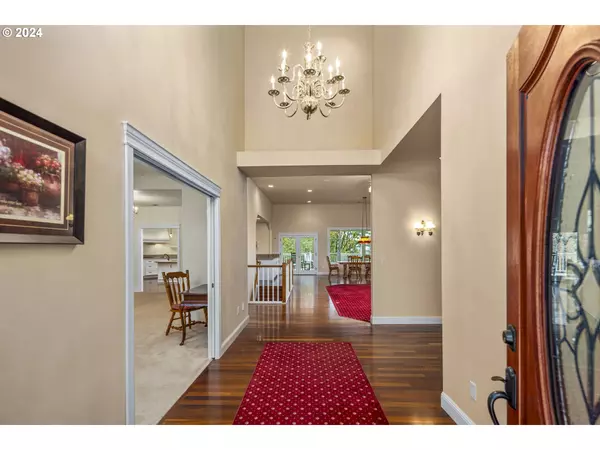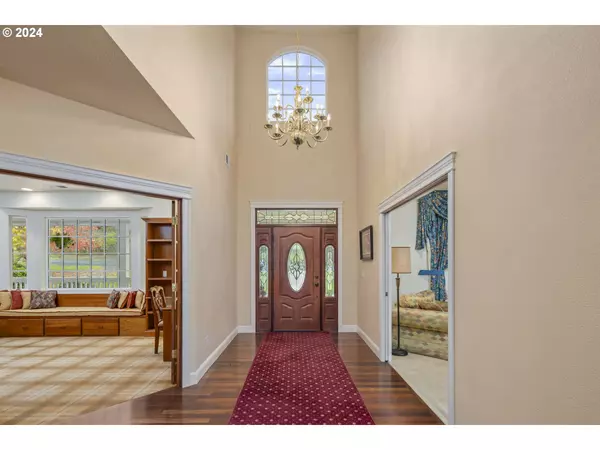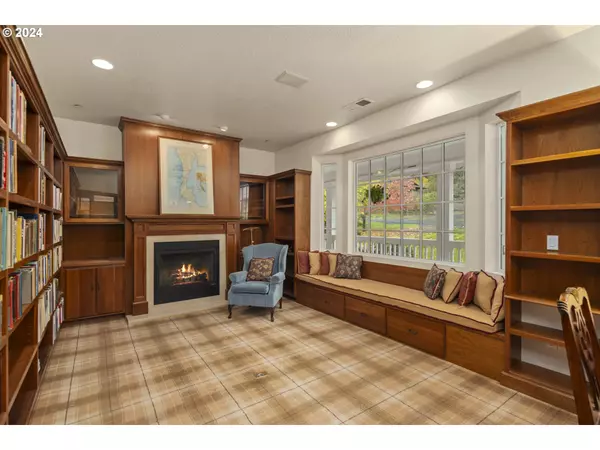
5 Beds
5.1 Baths
8,434 SqFt
5 Beds
5.1 Baths
8,434 SqFt
Key Details
Property Type Single Family Home
Sub Type Single Family Residence
Listing Status Active
Purchase Type For Sale
Square Footage 8,434 sqft
Price per Sqft $213
MLS Listing ID 24259603
Style Stories2, Custom Style
Bedrooms 5
Full Baths 5
Year Built 2006
Annual Tax Amount $12,554
Tax Year 2023
Lot Size 2.160 Acres
Property Description
Location
State OR
County Washington
Area _150
Zoning RR-5
Rooms
Basement Daylight, Finished, Full Basement
Interior
Interior Features Ceiling Fan, Central Vacuum, Garage Door Opener, Granite, Hardwood Floors, Heatilator, High Ceilings, High Speed Internet, Jetted Tub, Laundry, Separate Living Quarters Apartment Aux Living Unit, Soaking Tub, Sound System, Sprinkler, Vinyl Floor, Washer Dryer
Heating Forced Air, Heat Pump, Zoned
Cooling Heat Pump
Fireplaces Number 3
Fireplaces Type Electric, Gas, Wood Burning
Appliance Builtin Range, Convection Oven, Dishwasher, Disposal, Double Oven, Free Standing Refrigerator, Gas Appliances, Granite, Island, Microwave, Pantry, Plumbed For Ice Maker, Range Hood, Solid Surface Countertop
Exterior
Exterior Feature Covered Deck, Covered Patio, Garden, Patio, Porch, R V Parking, Sprinkler, Workshop
Garage Attached
Garage Spaces 2.0
View Territorial, Trees Woods
Roof Type Composition
Garage Yes
Building
Lot Description Gentle Sloping, Private, Secluded, Trees, Wooded
Story 2
Foundation Concrete Perimeter
Sewer Septic Tank
Water Public Water
Level or Stories 2
Schools
Elementary Schools Nancy Ryles
Middle Schools Highland Park
High Schools Mountainside
Others
Senior Community No
Acceptable Financing Cash, Conventional, OwnerWillCarry
Listing Terms Cash, Conventional, OwnerWillCarry


“My job is to find and attract mastery-based agents to the office, protect the culture, and make sure everyone is happy! ”
3723 Fairview Industrial DR SE, Suite 190, Salem, OR, 97302, United States


