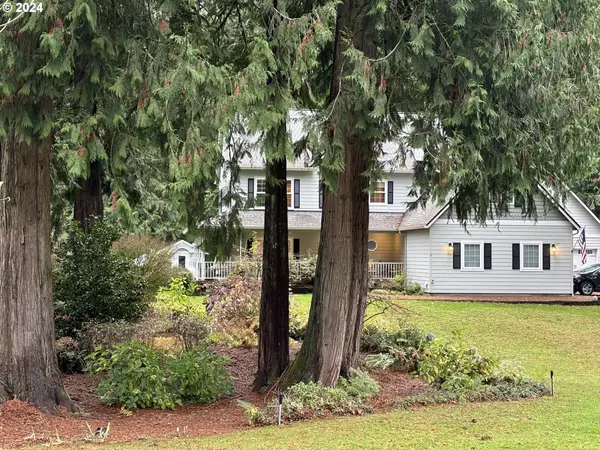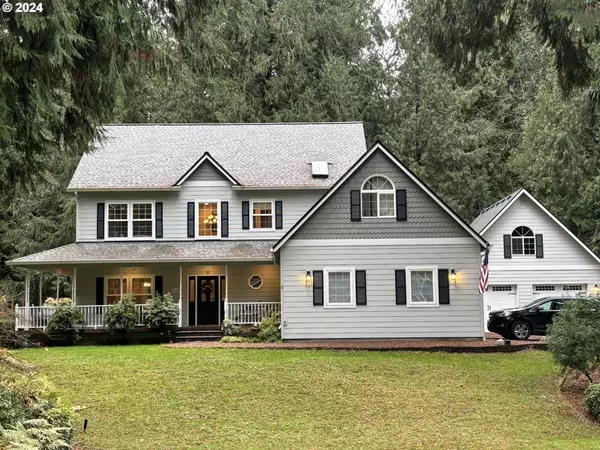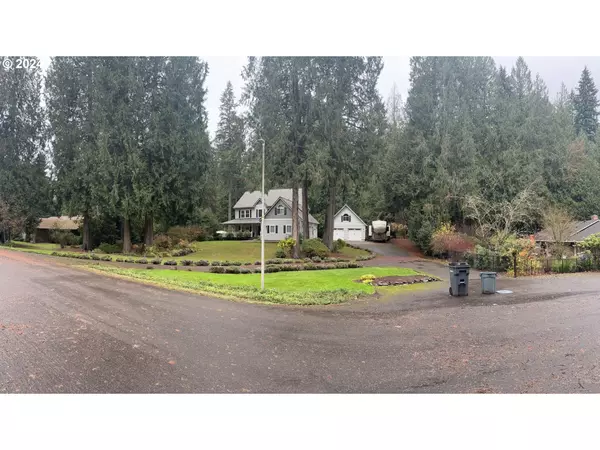
4 Beds
2.1 Baths
2,675 SqFt
4 Beds
2.1 Baths
2,675 SqFt
Key Details
Property Type Single Family Home
Sub Type Single Family Residence
Listing Status Active
Purchase Type For Sale
Square Footage 2,675 sqft
Price per Sqft $327
Subdivision Cedars Phase 3
MLS Listing ID 24076488
Style Stories2, Victorian
Bedrooms 4
Full Baths 2
Condo Fees $50
HOA Fees $50/ann
Year Built 1994
Annual Tax Amount $6,326
Tax Year 2024
Lot Size 0.610 Acres
Property Description
Location
State WA
County Clark
Area _62
Rooms
Basement Crawl Space
Interior
Interior Features Central Vacuum, Garage Door Opener, Granite, High Ceilings, Home Theater, Jetted Tub, Plumbed For Central Vacuum, Skylight, Vaulted Ceiling, Wallto Wall Carpet, Wood Floors
Heating Forced Air
Cooling Central Air
Fireplaces Number 2
Appliance Dishwasher, Disposal, Free Standing Gas Range, Free Standing Refrigerator, Gas Appliances, Granite, Microwave, Plumbed For Ice Maker, Tile
Exterior
Exterior Feature Porch, Public Road, R V Parking, Second Garage, Security Lights, Sprinkler, Tool Shed, Yard
Parking Features Attached, Detached, Oversized
Garage Spaces 4.0
View Park Greenbelt, Trees Woods
Roof Type Composition
Garage Yes
Building
Lot Description Green Belt, Public Road, Trees
Story 2
Foundation Pillar Post Pier, Stem Wall
Sewer Public Sewer
Water Public Water
Level or Stories 2
Schools
Elementary Schools Hockinson
Middle Schools Hockinson
High Schools Hockinson
Others
Senior Community No
Acceptable Financing Cash, Conventional, FHA, VALoan
Listing Terms Cash, Conventional, FHA, VALoan


“My job is to find and attract mastery-based agents to the office, protect the culture, and make sure everyone is happy! ”
3723 Fairview Industrial DR SE, Suite 190, Salem, OR, 97302, United States







