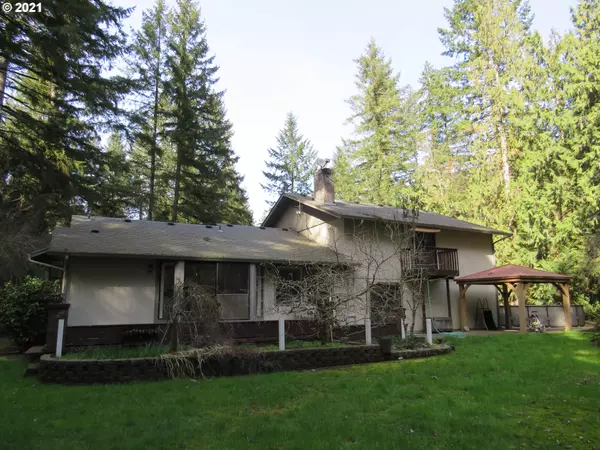Bought with Redfin
$950,000
$900,000
5.6%For more information regarding the value of a property, please contact us for a free consultation.
5 Beds
3.1 Baths
2,929 SqFt
SOLD DATE : 05/06/2021
Key Details
Sold Price $950,000
Property Type Single Family Home
Sub Type Single Family Residence
Listing Status Sold
Purchase Type For Sale
Square Footage 2,929 sqft
Price per Sqft $324
Subdivision Proebstel
MLS Listing ID 21386320
Sold Date 05/06/21
Style Tri Level
Bedrooms 5
Full Baths 3
Year Built 1987
Annual Tax Amount $6,093
Tax Year 2020
Lot Size 5.000 Acres
Property Description
This home is an investor's dream. Separate 2000 sf newly remodeled 2 bedroom house rents for $1900 a month. Residence is a specious 5 bedroom, 3 1/2 bath tri-level with vaulted, to die for kitchen. Gorgeous family room. Setting is a secluded 5 acres with a pond and creek including your own private driveway. GPS directions are wrong. Take 212th to 159th and then take a right.
Location
State WA
County Clark
Area _62
Zoning R-5
Rooms
Basement Finished, Separate Living Quarters Apartment Aux Living Unit
Interior
Interior Features Ceiling Fan, Central Vacuum, Garage Door Opener, Hardwood Floors, Tile Floor, Wallto Wall Carpet, Wood Floors
Heating Forced Air, Heat Pump
Cooling Central Air
Fireplaces Number 1
Fireplaces Type Insert, Pellet Stove
Appliance Cook Island, Disposal, Gas Appliances, Granite, Island, Microwave, Pantry
Exterior
Exterior Feature Garden, Guest Quarters, Outbuilding, Porch, R V Hookup, R V Parking, Second Residence, Sprinkler, Tool Shed, Workshop
Parking Features Attached
Garage Spaces 3.0
Waterfront Description Creek
View Pond, Territorial, Trees Woods
Roof Type Composition
Garage Yes
Building
Lot Description Pond, Private, Wooded
Story 3
Sewer Septic Tank
Water Well
Level or Stories 3
Schools
Elementary Schools Hockinson
Middle Schools Hockinson
High Schools Hockinson
Others
Senior Community No
Acceptable Financing Cash, Conventional, FHA, VALoan
Listing Terms Cash, Conventional, FHA, VALoan
Read Less Info
Want to know what your home might be worth? Contact us for a FREE valuation!

Our team is ready to help you sell your home for the highest possible price ASAP


“My job is to find and attract mastery-based agents to the office, protect the culture, and make sure everyone is happy! ”
3723 Fairview Industrial DR SE, Suite 190, Salem, OR, 97302, United States







