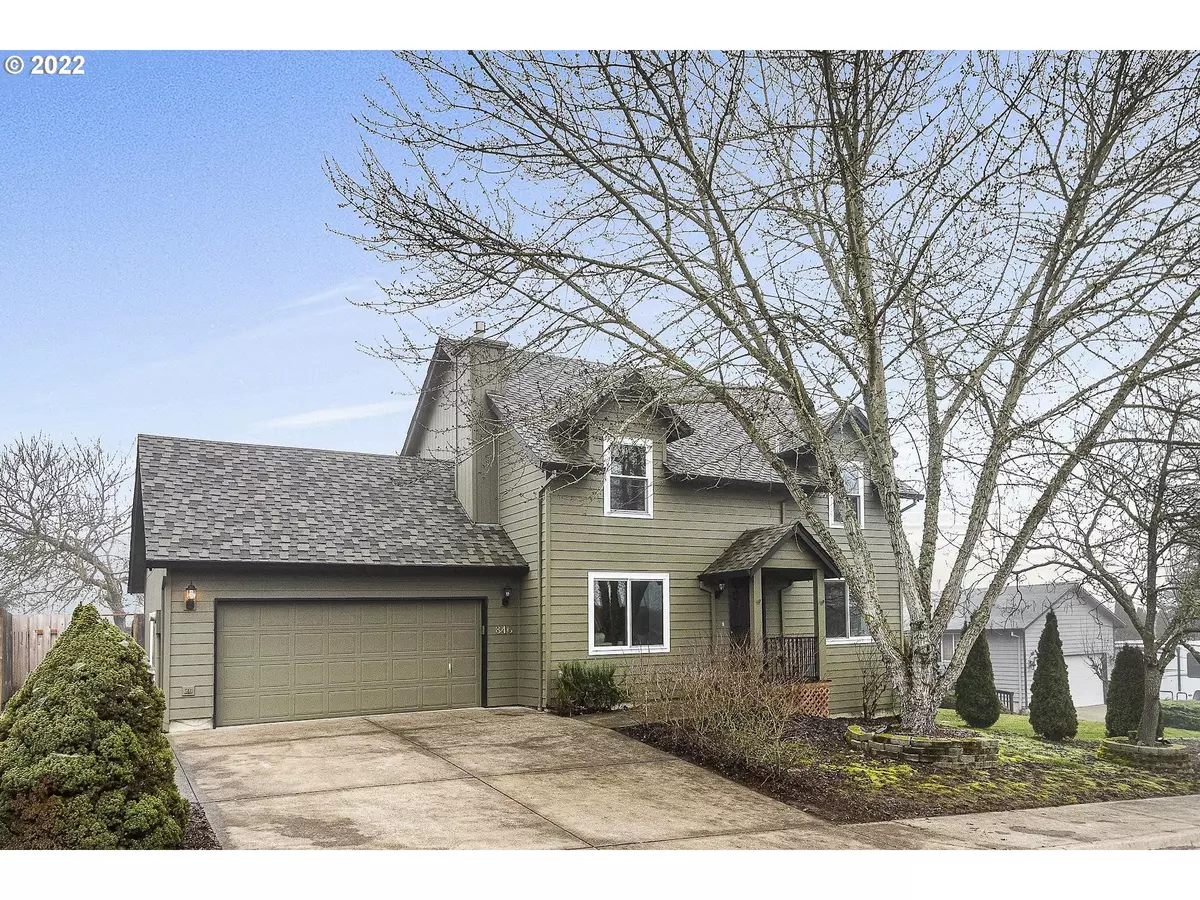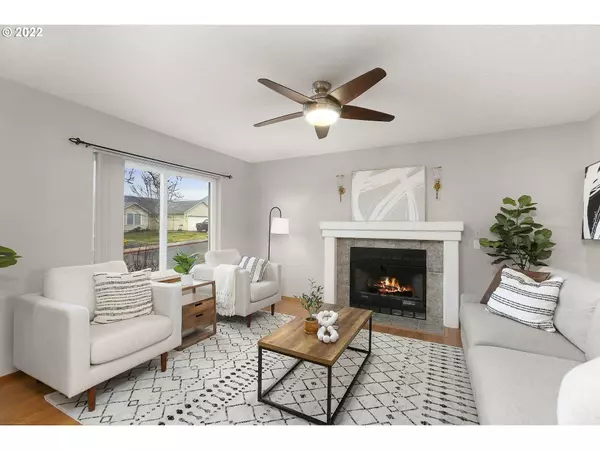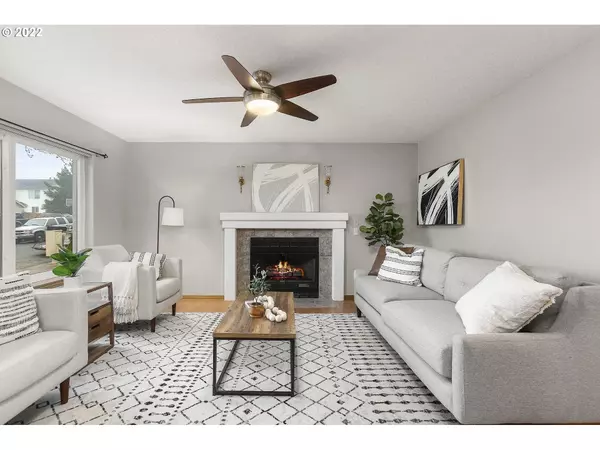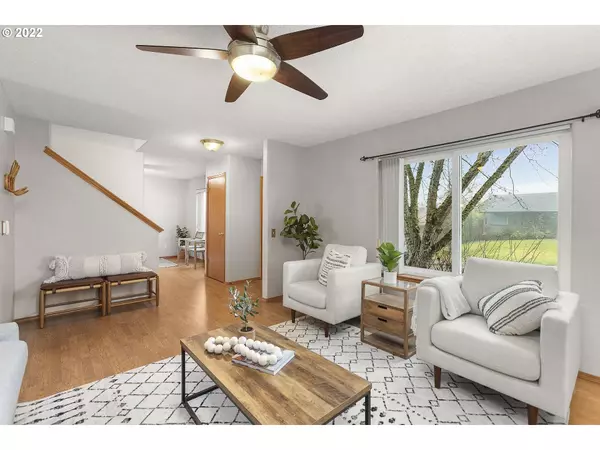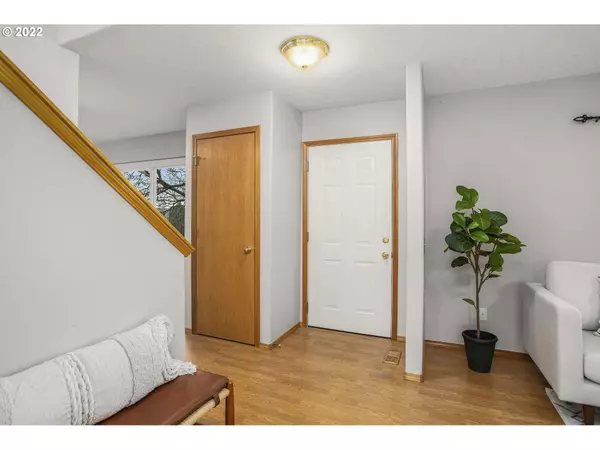Bought with Land and Wildlife LLC
$451,000
$430,000
4.9%For more information regarding the value of a property, please contact us for a free consultation.
3 Beds
2.1 Baths
1,792 SqFt
SOLD DATE : 02/18/2022
Key Details
Sold Price $451,000
Property Type Single Family Home
Sub Type Single Family Residence
Listing Status Sold
Purchase Type For Sale
Square Footage 1,792 sqft
Price per Sqft $251
Subdivision Hamilton Estates
MLS Listing ID 22475311
Sold Date 02/18/22
Style Stories2, Traditional
Bedrooms 3
Full Baths 2
Year Built 1997
Annual Tax Amount $3,200
Tax Year 2021
Lot Size 7,840 Sqft
Property Description
Lovely + Move-in Ready Home! Spacious entry + living w/ fireplace. Office/Den space on main. Kitchen features granite counters, SS appls, eating counter + pantry. Dining w/ slider to back deck. Laminate flooring on main. Primary suite w/ walk-in closet, sink vanity + separate toilet/shower room. Tons of storage space. Fully fenced yard, deck and patio. 50 year roof (2011), newer carpet, triple pane windows, garage walls/ceilings insulated! Nearby elementary school + parks. NO HOA! See 3D Tour!
Location
State OR
County Yamhill
Area _156
Rooms
Basement Crawl Space
Interior
Interior Features Ceiling Fan, Garage Door Opener, Granite, Heated Tile Floor, Laminate Flooring, Laundry, Tile Floor, Vinyl Floor, Wallto Wall Carpet, Washer Dryer
Heating Forced Air
Cooling Central Air
Fireplaces Number 1
Fireplaces Type Gas
Appliance Dishwasher, Disposal, Free Standing Range, Free Standing Refrigerator, Granite, Microwave, Pantry, Stainless Steel Appliance
Exterior
Exterior Feature Deck, Fenced, Patio, Porch, Sprinkler, Yard
Garage Attached
Garage Spaces 2.0
View Territorial
Roof Type Composition
Garage Yes
Building
Lot Description Cul_de_sac, Gentle Sloping, Level
Story 2
Sewer Public Sewer
Water Public Water
Level or Stories 2
Schools
Elementary Schools Wascher
Middle Schools Patton
High Schools Mcminnville
Others
Senior Community No
Acceptable Financing Cash, Conventional, FHA, USDALoan, VALoan
Listing Terms Cash, Conventional, FHA, USDALoan, VALoan
Read Less Info
Want to know what your home might be worth? Contact us for a FREE valuation!

Our team is ready to help you sell your home for the highest possible price ASAP


“My job is to find and attract mastery-based agents to the office, protect the culture, and make sure everyone is happy! ”
3723 Fairview Industrial DR SE, Suite 190, Salem, OR, 97302, United States


