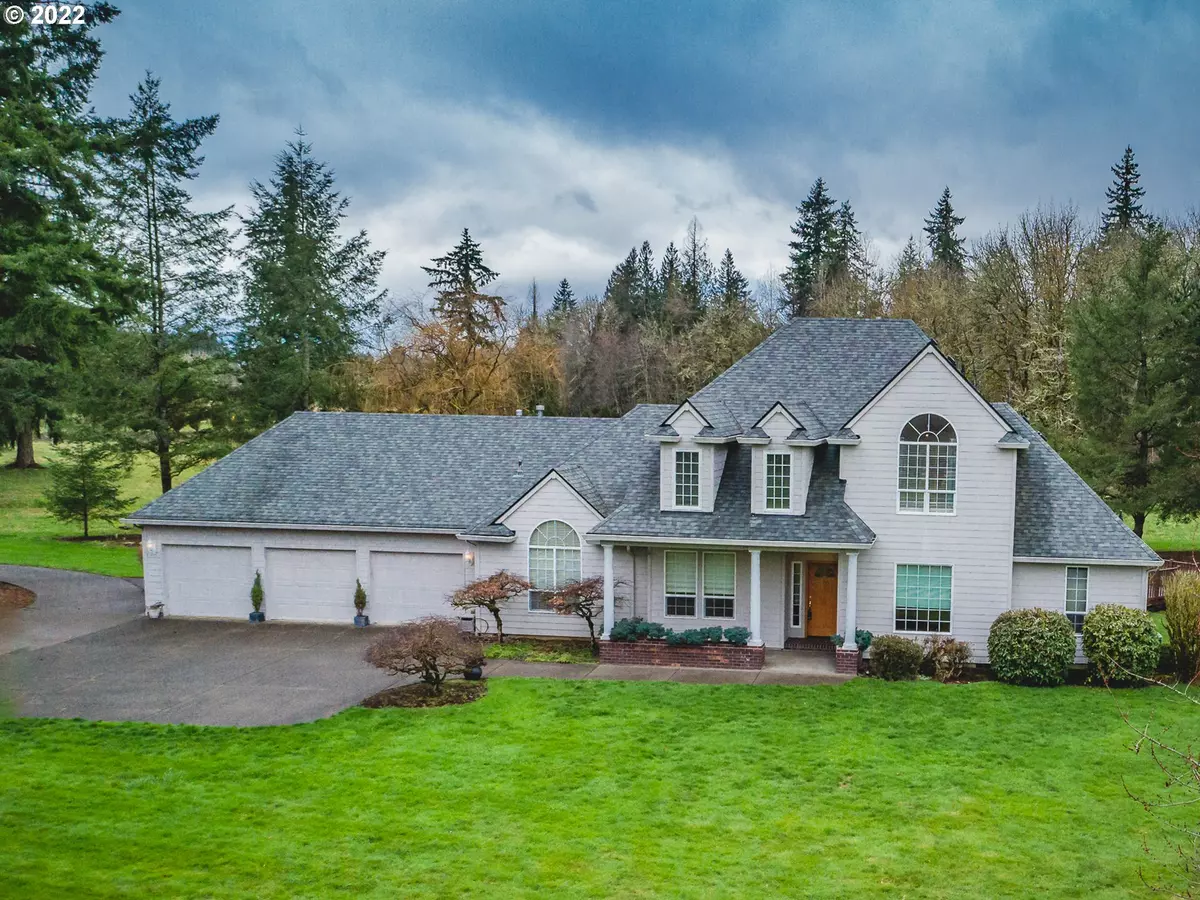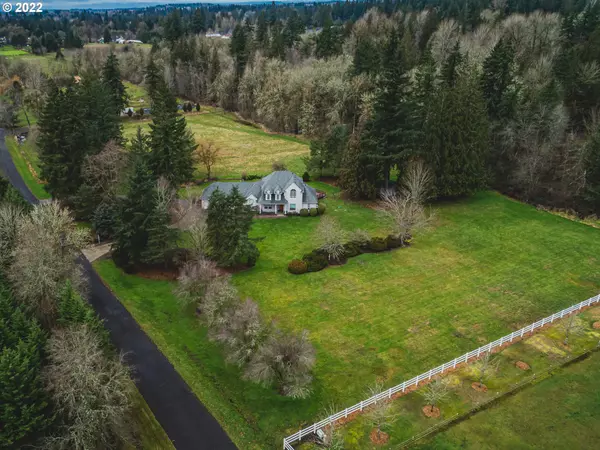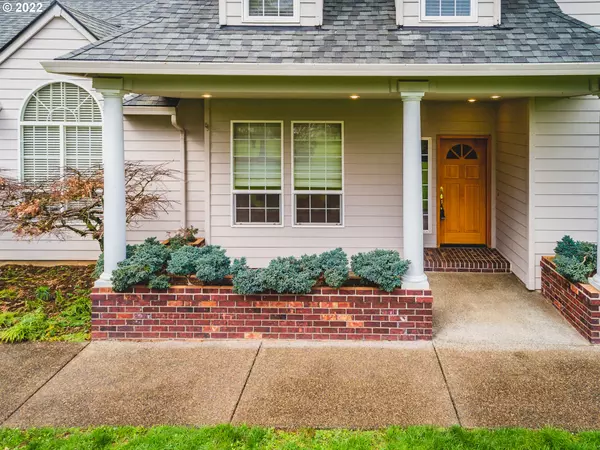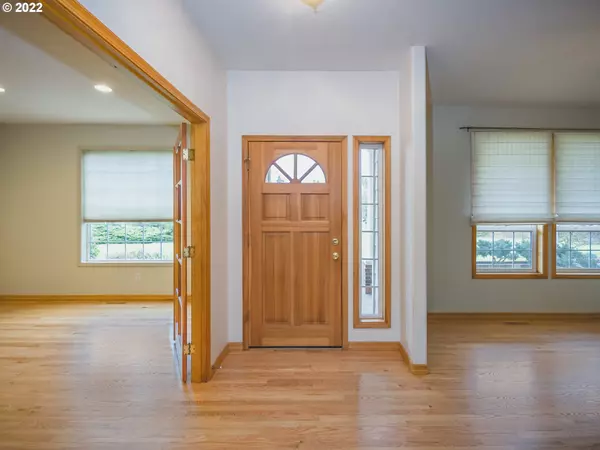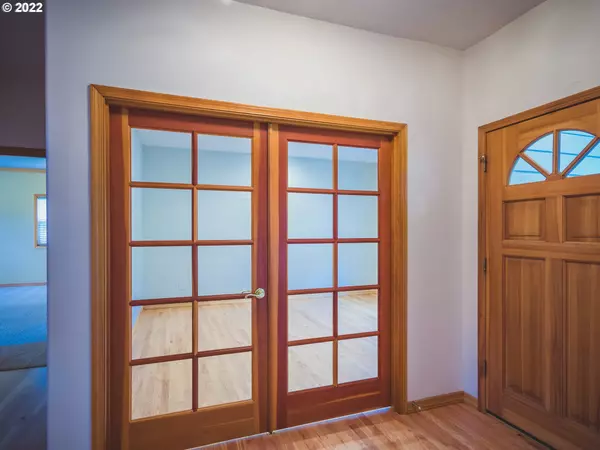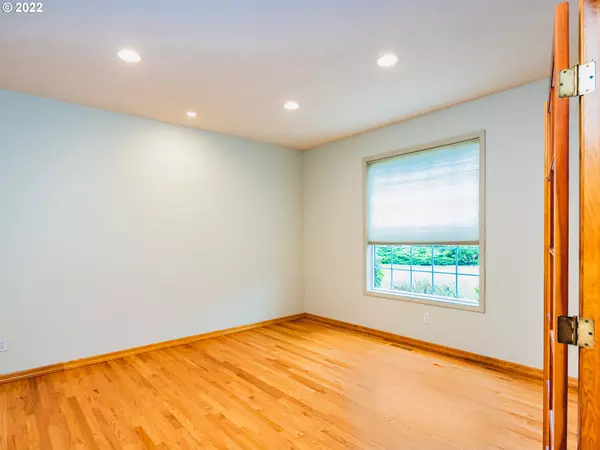Bought with Keller Williams Realty
$975,000
$899,900
8.3%For more information regarding the value of a property, please contact us for a free consultation.
5 Beds
3.1 Baths
2,736 SqFt
SOLD DATE : 03/09/2022
Key Details
Sold Price $975,000
Property Type Single Family Home
Sub Type Single Family Residence
Listing Status Sold
Purchase Type For Sale
Square Footage 2,736 sqft
Price per Sqft $356
Subdivision Hawk Meadows
MLS Listing ID 22102573
Sold Date 03/09/22
Style Stories2, Custom Style
Bedrooms 5
Full Baths 3
Condo Fees $800
HOA Fees $66/ann
Year Built 1996
Annual Tax Amount $7,358
Tax Year 2021
Lot Size 5.600 Acres
Property Description
BEAUTIFUL CUSTOM HOME IN HOCKINSON SCHOOL DISTRICT. 5 bedrooms + office, 3 1/2 baths, 2736 sqft, built in '96, on 5.6 acres. Big office at entry, formal dining. Kitchen w/ pantry opens to vaulted living room w/ gas fireplace. Master bedroom on main w/ walk-in closet, glass shower & jetted tub. 4 bedrooms upstairs (one is huge w/ built-ins & one is smaller). Immaculate grounds w/ huge yard, storage shed & tree fort. Private setting in gated community w/ access to miles of trails & woods.
Location
State WA
County Clark
Area _62
Zoning AG-20
Rooms
Basement Crawl Space
Interior
Interior Features Ceiling Fan, Central Vacuum, Garage Door Opener, Jetted Tub, Laundry, Vaulted Ceiling, Wood Floors
Heating Forced Air
Cooling Central Air
Fireplaces Type Gas
Appliance Dishwasher, Disposal, Free Standing Gas Range, Microwave, Pantry, Plumbed For Ice Maker, Stainless Steel Appliance
Exterior
Exterior Feature Deck, Dog Run, Fenced, Patio, R V Parking, Tool Shed, Yard
Parking Features Attached
Garage Spaces 3.0
View Trees Woods
Garage Yes
Building
Lot Description Level
Story 2
Foundation Concrete Perimeter
Sewer Septic Tank
Water Public Water
Level or Stories 2
Schools
Elementary Schools Hockinson
Middle Schools Hockinson
High Schools Hockinson
Others
Senior Community No
Acceptable Financing Cash, Conventional, FHA, VALoan
Listing Terms Cash, Conventional, FHA, VALoan
Read Less Info
Want to know what your home might be worth? Contact us for a FREE valuation!

Our team is ready to help you sell your home for the highest possible price ASAP


“My job is to find and attract mastery-based agents to the office, protect the culture, and make sure everyone is happy! ”
3723 Fairview Industrial DR SE, Suite 190, Salem, OR, 97302, United States


