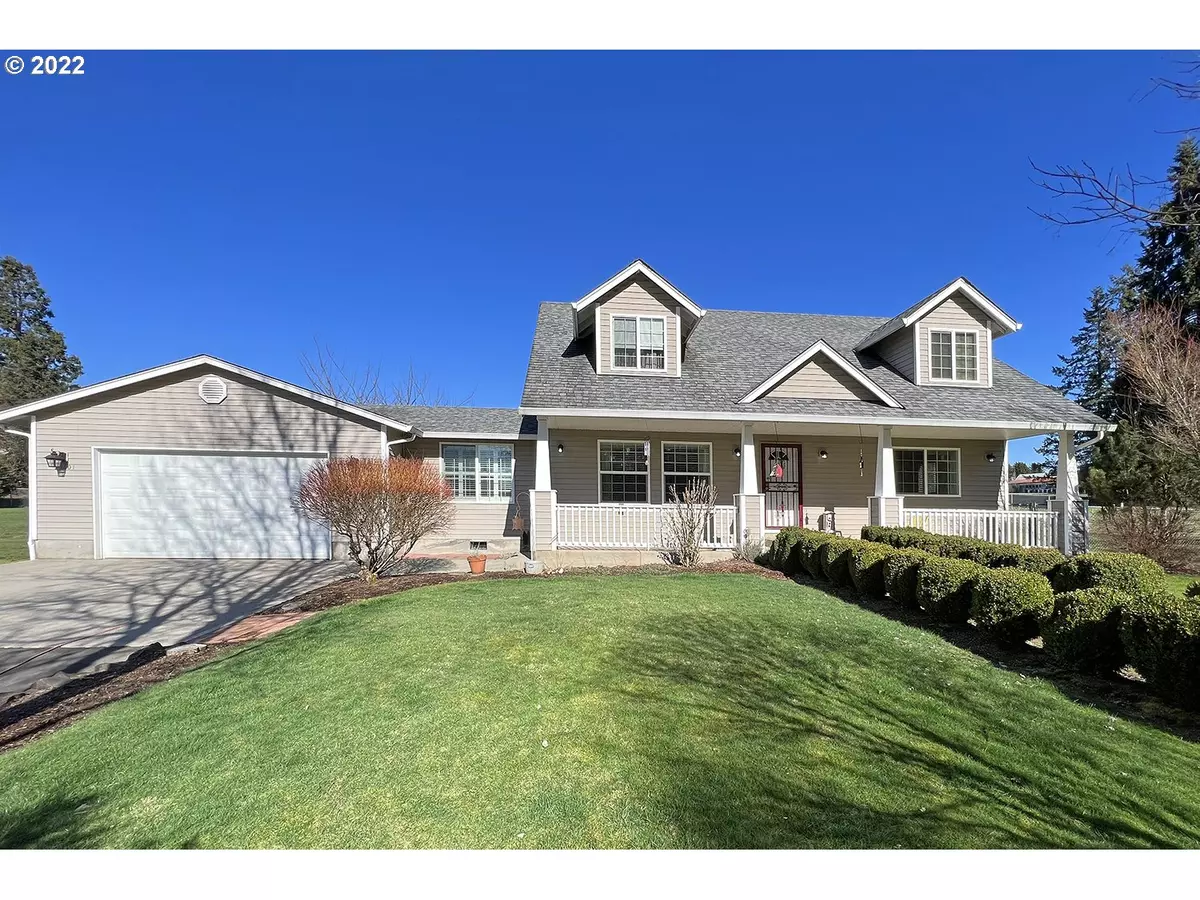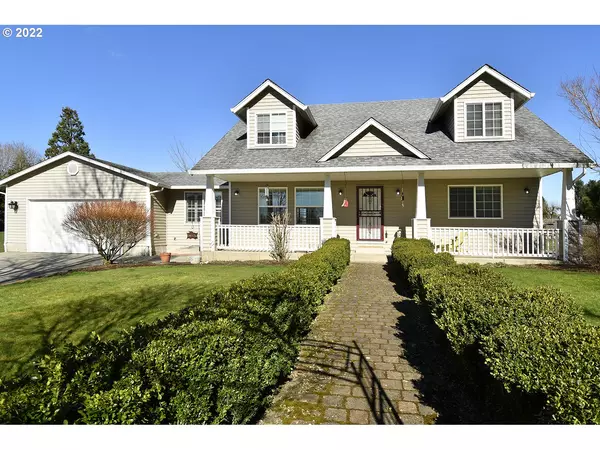Bought with Berkshire Hathaway HomeServices NW Real Estate
$858,000
$845,000
1.5%For more information regarding the value of a property, please contact us for a free consultation.
3 Beds
2.1 Baths
2,138 SqFt
SOLD DATE : 04/07/2022
Key Details
Sold Price $858,000
Property Type Single Family Home
Sub Type Single Family Residence
Listing Status Sold
Purchase Type For Sale
Square Footage 2,138 sqft
Price per Sqft $401
MLS Listing ID 22627674
Sold Date 04/07/22
Style Stories2, Traditional
Bedrooms 3
Full Baths 2
Year Built 2002
Annual Tax Amount $5,813
Tax Year 2021
Lot Size 4.550 Acres
Property Description
Rare opportunity! Beautiful private property on acreage with lots of room for outdoor activities, garden/orchard, pets, livestock, etc. Master suit with walking closet and laundry on main floor. Two other bdrs on second floor with full bath and lots of additional storage. Good size kitchen with double oven range. Outdoor fenced area for dogs, garden, chicken-coop and more. Short diving distance to shopping and freeways and at the same time tranquility of a country like setting. Must see.
Location
State WA
County Clark
Area _62
Zoning R-5
Rooms
Basement Crawl Space
Interior
Interior Features Ceiling Fan, Dual Flush Toilet, Garage Door Opener, Granite, Laminate Flooring, Laundry, Sprinkler, Tile Floor, Vinyl Floor, Wallto Wall Carpet, Washer Dryer, Water Purifier
Heating Forced Air, Heat Pump
Cooling Central Air
Appliance Dishwasher, Double Oven, Granite, Microwave, Pantry, Water Purifier
Exterior
Exterior Feature Covered Patio, Fenced, Fire Pit, Garden, Greenhouse, Outbuilding, Porch, Poultry Coop, Raised Beds, R V Parking, Sprinkler, Storm Door
Parking Features Attached
Garage Spaces 2.0
View Seasonal, Trees Woods
Roof Type Composition
Garage Yes
Building
Lot Description Gated, Level, Private, Seasonal
Story 2
Foundation Concrete Perimeter
Sewer Septic Tank
Water Public Water
Level or Stories 2
Schools
Elementary Schools Hockinson
Middle Schools Hockinson
High Schools Hockinson
Others
Senior Community No
Acceptable Financing Cash, Conventional
Listing Terms Cash, Conventional
Read Less Info
Want to know what your home might be worth? Contact us for a FREE valuation!

Our team is ready to help you sell your home for the highest possible price ASAP


“My job is to find and attract mastery-based agents to the office, protect the culture, and make sure everyone is happy! ”
3723 Fairview Industrial DR SE, Suite 190, Salem, OR, 97302, United States







