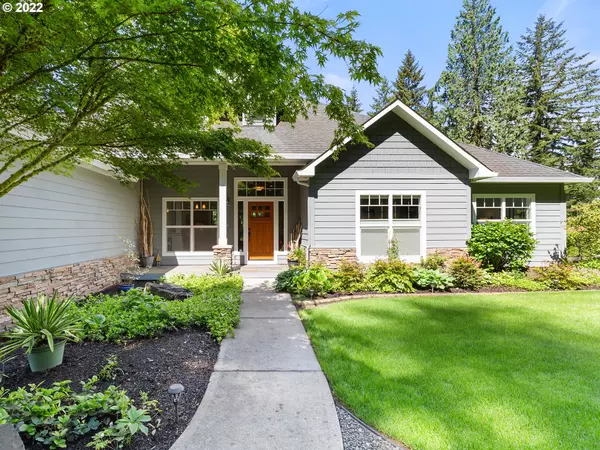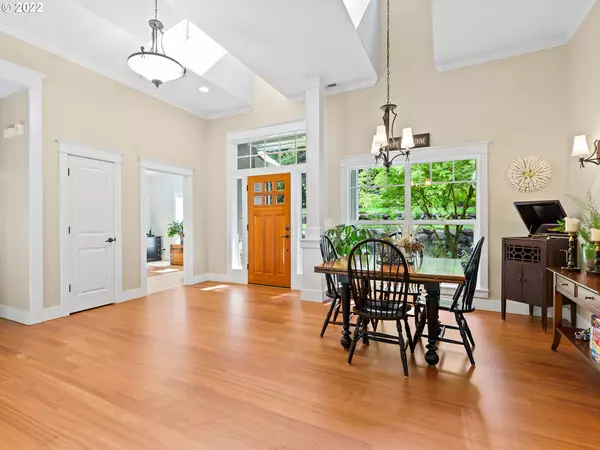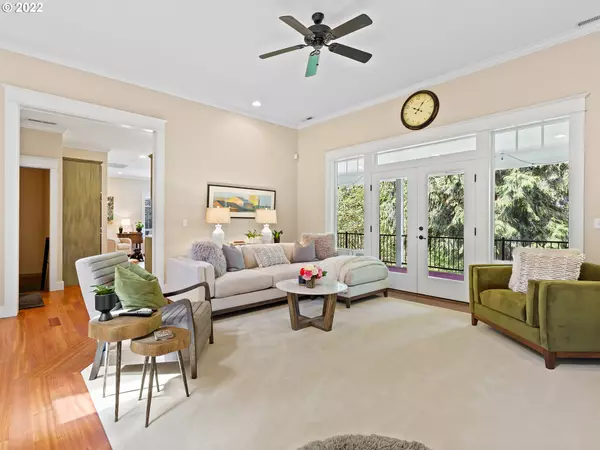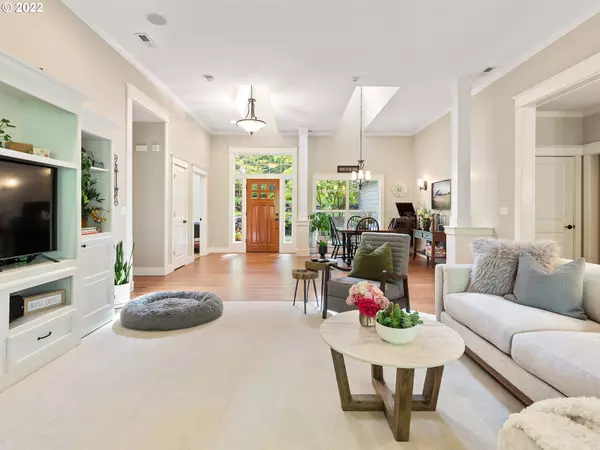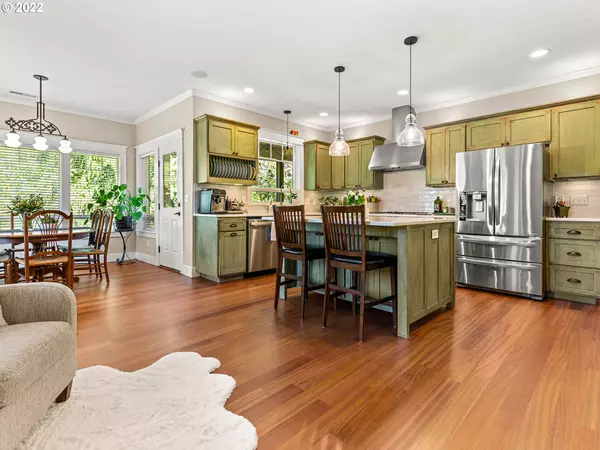Bought with Keller Williams Realty
$1,100,500
$1,100,000
For more information regarding the value of a property, please contact us for a free consultation.
4 Beds
2.1 Baths
3,343 SqFt
SOLD DATE : 08/02/2022
Key Details
Sold Price $1,100,500
Property Type Single Family Home
Sub Type Single Family Residence
Listing Status Sold
Purchase Type For Sale
Square Footage 3,343 sqft
Price per Sqft $329
MLS Listing ID 22083605
Sold Date 08/02/22
Style Craftsman, Daylight Ranch
Bedrooms 4
Full Baths 2
HOA Y/N No
Year Built 2004
Annual Tax Amount $7,343
Tax Year 2022
Lot Size 5.000 Acres
Property Description
Immaculate home on 5 acres is perfect for entertaining year round! Updates thruout this bright & open home incl new carpet & refinished Brazilian Cherry hardwood floors. Beautiful gourmet kitchen w/new quartz counters, fireplace, sitting area & dining nook. Primary suite w/remodeled bath, 2 addl BRs & office/4th BR on main. Basement has family rm w/wet bar & media room. Attached garage + detached garage & shop. Paved RV parking w/hookups. Covered deck & patio, manicured lawn, water features.
Location
State WA
County Clark
Area _62
Zoning FR-40
Rooms
Basement Daylight, Finished, Storage Space
Interior
Interior Features Central Vacuum, Cork Floor, Hardwood Floors, High Ceilings, Home Theater, Marble, Smart Thermostat, Soaking Tub, Sound System, Tile Floor, Wainscoting, Water Softener
Heating Forced Air
Cooling Central Air
Fireplaces Number 1
Fireplaces Type Propane
Appliance Builtin Oven, Butlers Pantry, Convection Oven, Cooktop, Dishwasher, Disposal, E N E R G Y S T A R Qualified Appliances, Island, Pantry, Quartz, Stainless Steel Appliance, Tile
Exterior
Exterior Feature Covered Deck, Covered Patio, Fire Pit, Gas Hookup, R V Hookup, R V Parking, Second Garage, Security Lights, Sprinkler, Tool Shed, Water Feature, Yard
Parking Features Attached, Detached
Garage Spaces 5.0
View Y/N false
Roof Type Composition
Garage Yes
Building
Lot Description Gentle Sloping, Private, Terraced
Story 2
Foundation Concrete Perimeter
Sewer Septic Tank
Water Community
Level or Stories 2
New Construction No
Schools
Elementary Schools Hockinson
Middle Schools Hockinson
High Schools Hockinson
Others
Senior Community No
Acceptable Financing Cash, Conventional
Listing Terms Cash, Conventional
Read Less Info
Want to know what your home might be worth? Contact us for a FREE valuation!

Our team is ready to help you sell your home for the highest possible price ASAP


“My job is to find and attract mastery-based agents to the office, protect the culture, and make sure everyone is happy! ”
3723 Fairview Industrial DR SE, Suite 190, Salem, OR, 97302, United States



