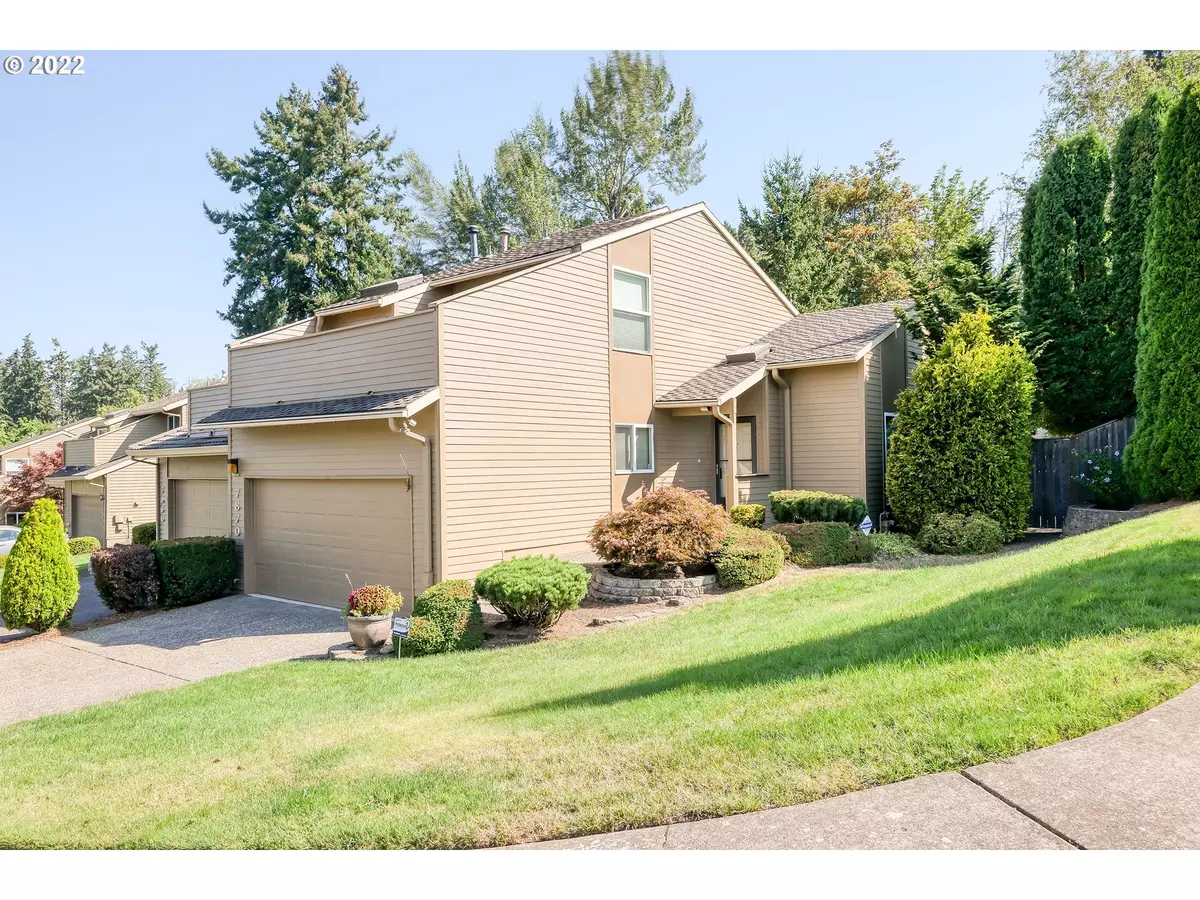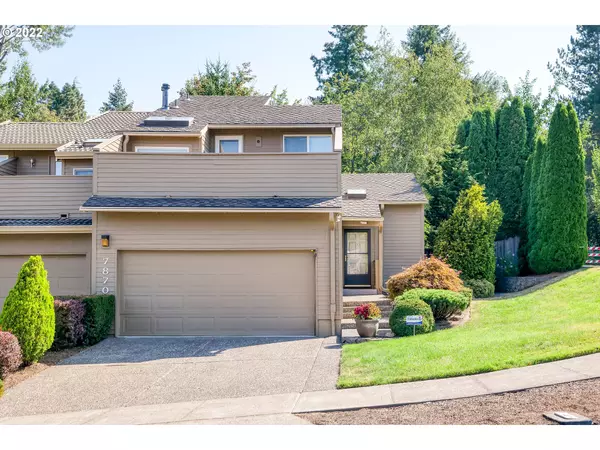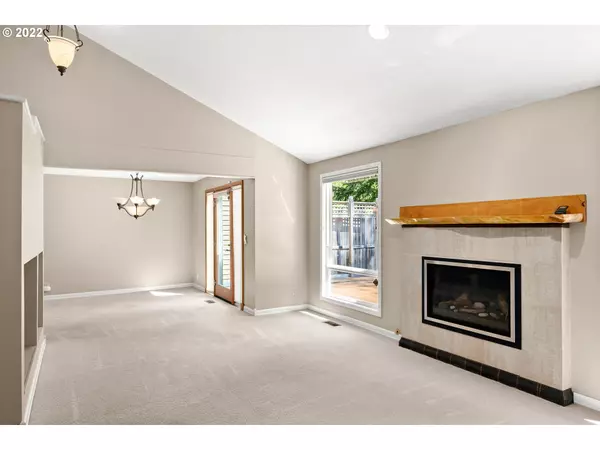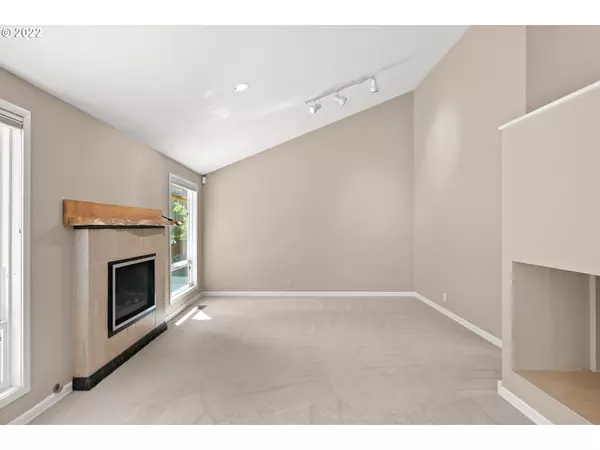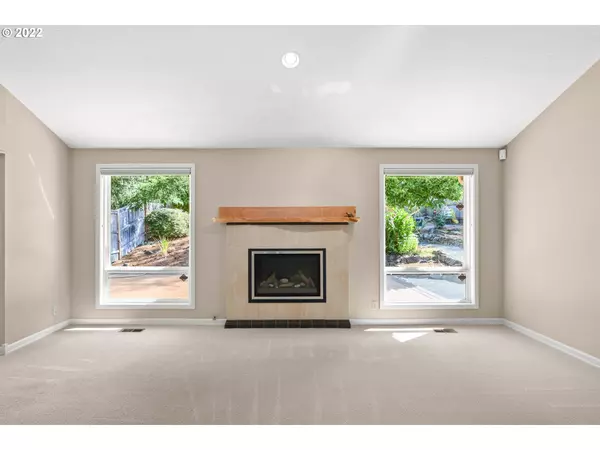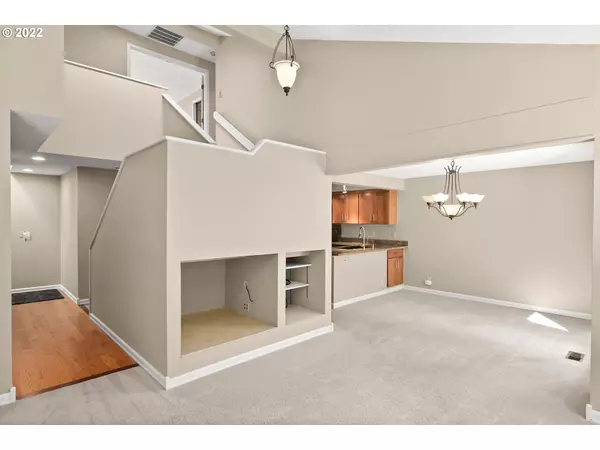Bought with Stellar Realty Northwest
$470,000
$474,900
1.0%For more information regarding the value of a property, please contact us for a free consultation.
2 Beds
2.1 Baths
1,572 SqFt
SOLD DATE : 11/29/2022
Key Details
Sold Price $470,000
Property Type Townhouse
Sub Type Townhouse
Listing Status Sold
Purchase Type For Sale
Square Footage 1,572 sqft
Price per Sqft $298
Subdivision Highland-Lea Terra Park
MLS Listing ID 22649275
Sold Date 11/29/22
Style Stories2, Townhouse
Bedrooms 2
Full Baths 2
Condo Fees $126
HOA Fees $126/mo
HOA Y/N Yes
Year Built 1983
Annual Tax Amount $5,080
Tax Year 2021
Lot Size 6,098 Sqft
Property Description
Lovely end unit townhome in small well cared for community near shopping,restaurants & parks.Spacious vltd living w/gas FP & maple mantle,lots of windows.Updated kitchen w/ slab granite,shaker cabinetry,stainless appliances,laminate wood flooring,xtra deep sink,insta-hot,pantry open to dining & private,fenced yard w/ large deck.Main lvl 3bed/den,1/2 bath & laundry(full w/d included).Primary w/ walk-in,custom built-ins,tile shower,jetted tub,skylight&private balcony.2-car garage & guest parking.
Location
State OR
County Washington
Area _150
Rooms
Basement Crawl Space
Interior
Interior Features Garage Door Opener, Granite, High Ceilings, Jetted Tub, Laminate Flooring, Laundry, Solar Tube, Vaulted Ceiling, Wallto Wall Carpet, Washer Dryer
Heating Forced Air
Cooling Central Air
Fireplaces Number 1
Fireplaces Type Gas, Insert
Appliance Dishwasher, Disposal, Free Standing Range, Free Standing Refrigerator, Granite, Instant Hot Water, Microwave, Pantry, Stainless Steel Appliance
Exterior
Exterior Feature Deck, Fenced, Yard
Garage Attached
Garage Spaces 2.0
View Y/N true
View Trees Woods
Roof Type Composition
Garage Yes
Building
Lot Description Commons, Corner Lot
Story 2
Sewer Public Sewer
Water Public Water
Level or Stories 2
New Construction No
Schools
Elementary Schools Fir Grove
Middle Schools Highland Park
High Schools Southridge
Others
Senior Community No
Acceptable Financing Cash, Conventional, VALoan
Listing Terms Cash, Conventional, VALoan
Read Less Info
Want to know what your home might be worth? Contact us for a FREE valuation!

Our team is ready to help you sell your home for the highest possible price ASAP


“My job is to find and attract mastery-based agents to the office, protect the culture, and make sure everyone is happy! ”
3723 Fairview Industrial DR SE, Suite 190, Salem, OR, 97302, United States


