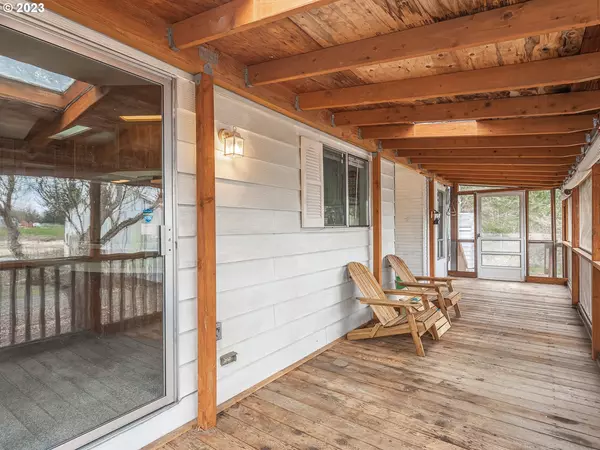Bought with Berkshire Hathaway HomeServices NW Real Estate
$318,000
$365,000
12.9%For more information regarding the value of a property, please contact us for a free consultation.
2 Beds
1.1 Baths
1,536 SqFt
SOLD DATE : 06/27/2023
Key Details
Sold Price $318,000
Property Type Manufactured Home
Sub Type Manufactured Homeon Real Property
Listing Status Sold
Purchase Type For Sale
Square Footage 1,536 sqft
Price per Sqft $207
Subdivision Brush Prairie/Hockinson
MLS Listing ID 23433239
Sold Date 06/27/23
Style Stories1, Double Wide Manufactured
Bedrooms 2
Full Baths 1
HOA Y/N No
Year Built 1977
Annual Tax Amount $61
Tax Year 2022
Lot Size 0.640 Acres
Property Description
Looking for a slice of nature without having to actually own a whole nature preserve? Look no further than this home! With a view that will make your neck crane and your next-door neighbor is a lake, you'll feel like you're living in the great outdoors. And the best part? No one can build around this home, so you won't have to worry about pesky neighbors building a skyscraper and blocking your view of the sunset. This double-wide manufactured home has got it all, from vaulted ceilings to a fig bush (because who doesn't want a fig bush?). Plum and maple trees too. And if you're in to goats, the huge shop even has a goat stall! Plus, with a tool shed, huge carport, and covered deck, you'll have plenty of room for all your stuff. Sure, this well-loved home needs a little TLC, but all appliances are staying. And you can sit near the fire pit and relax, enjoying the sunsets and the occasional goat bleat. Oh, and did we mention that the cool Cadillac is included with a full price offer? Sure, it needs a little maintenance, but it still runs great (most of the time). So why wait? Come check out this delightful setting today and start living your best nature-loving life!
Location
State WA
County Clark
Area _62
Rooms
Basement None
Interior
Interior Features Laundry, Soaking Tub, Vaulted Ceiling, Vinyl Floor, Wallto Wall Carpet, Washer Dryer
Heating Heat Pump
Cooling Heat Pump
Appliance Builtin Oven, Builtin Range, Builtin Refrigerator, Cooktop, Dishwasher, Double Oven, Down Draft, Range Hood, Stainless Steel Appliance
Exterior
Exterior Feature Covered Deck, Fenced, Fire Pit, Public Road, Rain Barrel Cistern, R V Parking, Tool Shed, Workshop, Yard
Parking Features Carport, ExtraDeep, Tandem
Waterfront Description Other
View Y/N true
View Park Greenbelt
Roof Type Shingle
Garage Yes
Building
Lot Description Gentle Sloping, Level
Story 1
Foundation Skirting
Sewer Septic Tank
Water Private, Well
Level or Stories 1
New Construction No
Schools
Elementary Schools Glenwood
Middle Schools Laurin
High Schools Prairie
Others
Senior Community No
Acceptable Financing CallListingAgent, Cash, Other
Listing Terms CallListingAgent, Cash, Other
Read Less Info
Want to know what your home might be worth? Contact us for a FREE valuation!

Our team is ready to help you sell your home for the highest possible price ASAP


“My job is to find and attract mastery-based agents to the office, protect the culture, and make sure everyone is happy! ”
3723 Fairview Industrial DR SE, Suite 190, Salem, OR, 97302, United States







