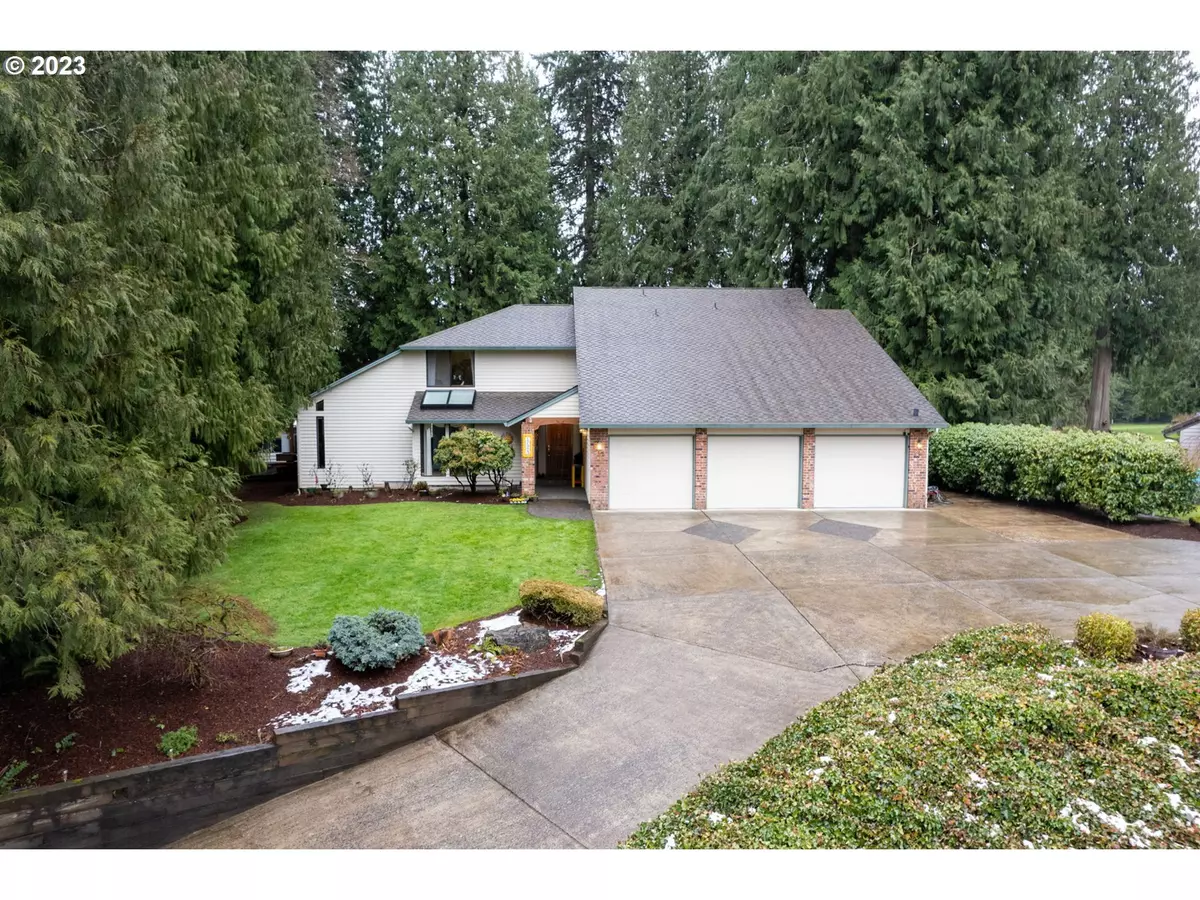Bought with Premiere Property Group LLC
$830,000
$845,000
1.8%For more information regarding the value of a property, please contact us for a free consultation.
3 Beds
2.1 Baths
3,010 SqFt
SOLD DATE : 07/26/2023
Key Details
Sold Price $830,000
Property Type Single Family Home
Sub Type Single Family Residence
Listing Status Sold
Purchase Type For Sale
Square Footage 3,010 sqft
Price per Sqft $275
Subdivision The Cedars Phase Iv
MLS Listing ID 23698898
Sold Date 07/26/23
Style Custom Style, Tri Level
Bedrooms 3
Full Baths 2
HOA Y/N No
Year Built 1987
Annual Tax Amount $5,780
Tax Year 2022
Lot Size 0.570 Acres
Property Description
Assumable 2.625% VA loan. Custom 3BR, 2 1/2 BTH, 3 Car on .57 AC. New: DW, Oven, Cooktop, Heat Pump, Furnace, Water Softener + Newer Water Heater & Insta Hot. Primary BDRM is 1/2 level up w/balcony. Upper Level = Loft and BDRM's 2 & 3. $158K in Backyard Improvements include: Hot Tub, 2 Outbuildings w/power, Paved Patio w/Fire Pit, New Sod, 200 sq ft covered Gazebo w/power, power Louvered Pergola w/Side Screen, Retractable Awning & Multi Level Covered Patios.
Location
State WA
County Clark
Area _62
Rooms
Basement Finished, Other, Partial Basement
Interior
Interior Features Ceiling Fan, Central Vacuum, Hardwood Floors, High Speed Internet, Jetted Tub, Laundry, Smart Camera Recording, Smart Thermostat, Vaulted Ceiling, Vinyl Floor, Washer Dryer, Water Softener
Heating Forced Air95 Plus, Heat Pump
Cooling Heat Pump
Fireplaces Number 1
Fireplaces Type Insert, Pellet Stove
Appliance Builtin Oven, Cook Island, Cooktop, Dishwasher, Disposal, Free Standing Refrigerator, Instant Hot Water, Microwave, Plumbed For Ice Maker
Exterior
Exterior Feature Covered Patio, Fire Pit, Free Standing Hot Tub, Gazebo, Outbuilding, R V Parking, Security Lights, Smart Camera Recording, Smart Irrigation, Sprinkler, Tool Shed, Workshop
Parking Features Attached
Garage Spaces 3.0
View Y/N true
View Trees Woods
Roof Type Composition
Garage Yes
Building
Lot Description Private, Trees
Story 3
Foundation Concrete Perimeter
Sewer Public Sewer
Water Public Water
Level or Stories 3
New Construction No
Schools
Elementary Schools Tukes Valley
Middle Schools Tukes Valley
High Schools Battle Ground
Others
Senior Community No
Acceptable Financing Assumable, Cash, Conventional, FHA, VALoan
Listing Terms Assumable, Cash, Conventional, FHA, VALoan
Read Less Info
Want to know what your home might be worth? Contact us for a FREE valuation!

Our team is ready to help you sell your home for the highest possible price ASAP


“My job is to find and attract mastery-based agents to the office, protect the culture, and make sure everyone is happy! ”
3723 Fairview Industrial DR SE, Suite 190, Salem, OR, 97302, United States







