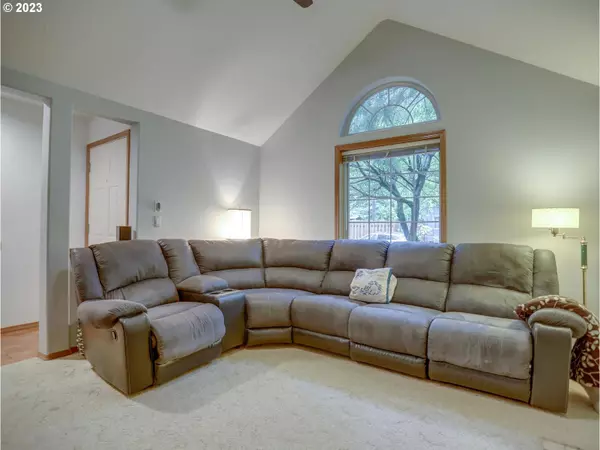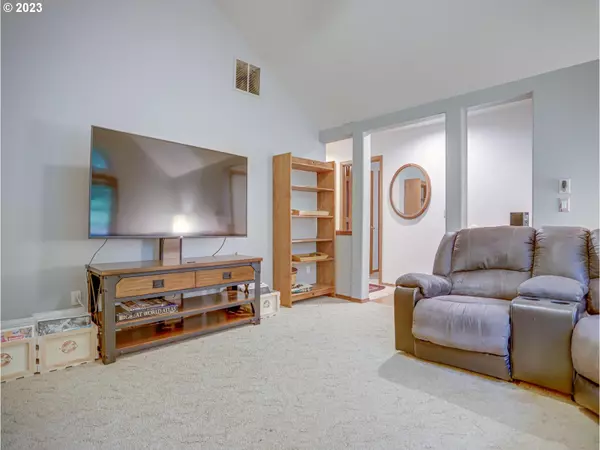Bought with Living Room Realty
$428,500
$439,000
2.4%For more information regarding the value of a property, please contact us for a free consultation.
3 Beds
2 Baths
1,176 SqFt
SOLD DATE : 12/01/2023
Key Details
Sold Price $428,500
Property Type Single Family Home
Sub Type Single Family Residence
Listing Status Sold
Purchase Type For Sale
Square Footage 1,176 sqft
Price per Sqft $364
Subdivision Timberline Rim
MLS Listing ID 23570580
Sold Date 12/01/23
Style Stories1, Ranch
Bedrooms 3
Full Baths 2
Condo Fees $345
HOA Fees $28/ann
HOA Y/N Yes
Year Built 1993
Annual Tax Amount $3,333
Tax Year 2022
Property Description
In search of the perfect starter home or getaway on Mt Hood? This classic ranch with 3 bedrooms & 2 full baths has tons of potential. The primary bedroom features french doors that open up to the back deck, perfect for enjoying quiet mornings in the forest. Fully fenced back yard, with plenty of storage space for all of your lawn tools and seasonal gear/toys. Home has a brand new furnace and heat pump, new hot water heater, new washer, dishwasher, range and granite kitchen sink. HOA includes the amenities of a swimming pool, tennis courts, basketball court, lodge, community water and more for low annual fees ($345/year HOA & $480/year water), and enjoy the neighborhood trails to the Sandy River beach! Conveniently located minutes from dining and shopping, Resort at Mt Hood golf course & spa, 15 minutes from the ski slopes!
Location
State OR
County Clackamas
Area _153
Zoning HR
Rooms
Basement Crawl Space
Interior
Interior Features Laminate Flooring, Laundry, Wallto Wall Carpet, Washer Dryer
Heating Forced Air
Cooling Heat Pump
Fireplaces Number 1
Fireplaces Type Wood Burning
Appliance Dishwasher, Disposal, Free Standing Range, Free Standing Refrigerator, Microwave
Exterior
Exterior Feature Covered Deck, Deck, Fenced, Patio, Yard
Garage Attached
Garage Spaces 2.0
View Y/N true
View Trees Woods
Roof Type Composition
Garage Yes
Building
Lot Description Level, Trees, Wooded
Story 1
Foundation Concrete Perimeter
Sewer Public Sewer
Water Community, Public Water
Level or Stories 1
New Construction No
Schools
Elementary Schools Welches
Middle Schools Welches
High Schools Sandy
Others
HOA Name The Timberline Rim development is managed by Community Management Inc. 2023 Timberline Recreation Dues are $345/year for amenities. 2023 Timberline Water Company fee is $480/year for water. For documents, Contact: spencerc@communitymgt.com
Senior Community No
Acceptable Financing Cash, Conventional, FHA, VALoan
Listing Terms Cash, Conventional, FHA, VALoan
Read Less Info
Want to know what your home might be worth? Contact us for a FREE valuation!

Our team is ready to help you sell your home for the highest possible price ASAP


“My job is to find and attract mastery-based agents to the office, protect the culture, and make sure everyone is happy! ”
3723 Fairview Industrial DR SE, Suite 190, Salem, OR, 97302, United States







