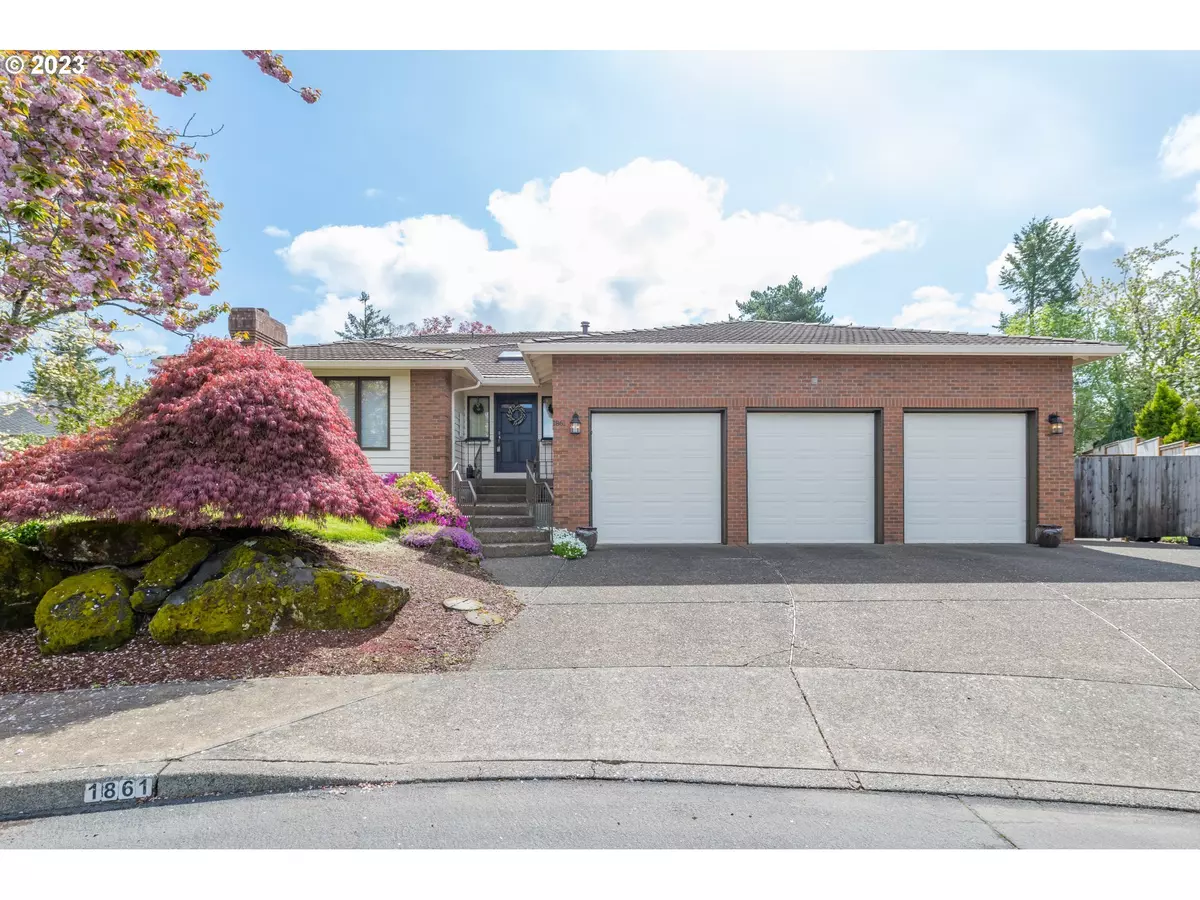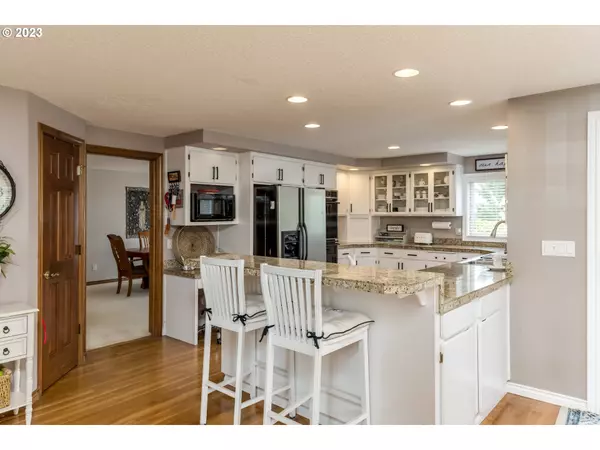Bought with Windermere Realty Trust
$805,000
$824,900
2.4%For more information regarding the value of a property, please contact us for a free consultation.
4 Beds
2.1 Baths
3,414 SqFt
SOLD DATE : 12/14/2023
Key Details
Sold Price $805,000
Property Type Single Family Home
Sub Type Single Family Residence
Listing Status Sold
Purchase Type For Sale
Square Footage 3,414 sqft
Price per Sqft $235
MLS Listing ID 23407955
Sold Date 12/14/23
Style Stories2, Traditional
Bedrooms 4
Full Baths 2
Condo Fees $435
HOA Fees $36/ann
HOA Y/N Yes
Year Built 1986
Annual Tax Amount $9,888
Tax Year 2022
Property Description
Beautiful spacious traditional home in the coveted Hidden Springs Ranch Estates neighborhood. Stunning valley views! Features a large great room with brick woodstove fireplace and vaulted ceilings. Chef's dream kitchen with granite countertops and stainless-steel appliances. Primary ensuite with a light filled seating area, roomy walk-in closet and jetted soaking tub. Upstairs bedroom with large office/seating space and wood floors. Sizable lot with oversized 3 car garage, ample storage and gated RV/Boat parking. Located on a quiet cul-de-sac with access to tennis courts and walking paths. Prime location within walking distance to highly rated schools, parks, shopping and restaurants.
Location
State OR
County Clackamas
Area _147
Zoning SFR
Rooms
Basement Crawl Space
Interior
Interior Features Ceiling Fan, Engineered Hardwood, Garage Door Opener, Granite, Hardwood Floors, High Ceilings, Jetted Tub, Laminate Flooring, Laundry, Quartz, Soaking Tub, Tile Floor, Vaulted Ceiling, Wallto Wall Carpet, Wood Floors
Heating Forced Air
Cooling Central Air
Fireplaces Number 2
Fireplaces Type Gas, Stove
Appliance Cooktop, Dishwasher, Double Oven, Free Standing Refrigerator, Gas Appliances, Granite, Stainless Steel Appliance, Tile
Exterior
Exterior Feature Covered Patio, Fenced, Garden, Patio, Raised Beds, R V Parking, Sprinkler, Tool Shed, Yard
Garage Attached, Oversized
Garage Spaces 3.0
View Y/N true
View Valley
Roof Type Tile
Garage Yes
Building
Lot Description Cul_de_sac, Level, Private, Trees
Story 2
Sewer Public Sewer
Water Public Water
Level or Stories 2
New Construction No
Schools
Elementary Schools Stafford
Middle Schools Rosemont Ridge
High Schools West Linn
Others
Senior Community No
Acceptable Financing Cash, Conventional, FHA, VALoan
Listing Terms Cash, Conventional, FHA, VALoan
Read Less Info
Want to know what your home might be worth? Contact us for a FREE valuation!

Our team is ready to help you sell your home for the highest possible price ASAP


“My job is to find and attract mastery-based agents to the office, protect the culture, and make sure everyone is happy! ”
3723 Fairview Industrial DR SE, Suite 190, Salem, OR, 97302, United States







