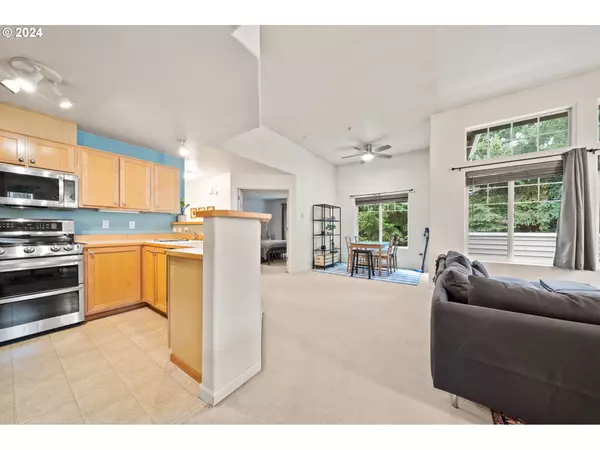Bought with Redfin
$359,400
$359,900
0.1%For more information regarding the value of a property, please contact us for a free consultation.
2 Beds
2 Baths
1,016 SqFt
SOLD DATE : 03/20/2024
Key Details
Sold Price $359,400
Property Type Condo
Sub Type Condominium
Listing Status Sold
Purchase Type For Sale
Square Footage 1,016 sqft
Price per Sqft $353
Subdivision Progress Ridge
MLS Listing ID 24200293
Sold Date 03/20/24
Style Common Wall
Bedrooms 2
Full Baths 2
Condo Fees $380
HOA Fees $380/mo
Year Built 2005
Annual Tax Amount $3,745
Tax Year 2023
Property Description
Open house Saturday 1/27 12-2pm.Assumable FHA loan at 3.125%. Contact today. Prime Progress Ridge location! Snag this welcoming upper-level condo with 2 bedrooms, 2 baths, and an attached garage. The primary room has an en-suite bathroom and a walk-in closet. The kitchen features matching LG stainless steel appliances. Enjoy the open living room with high ceilings and a gas fireplace. Progress Ridge is right across the street: Catch a movie at AMC. Stock up on groceries at New Seasons Market. Savor French fare at La Provence. Grab a coffee at Ava Roasteria. Dig into juicy burgers at Little Big Burger. Experience fresh seafood at Nikki Sushi & Steak. Explore Thai flavors at Khao Yai Thai Kitchen. So much to do right around the corner!
Location
State OR
County Washington
Area _150
Interior
Interior Features Ceiling Fan, Garage Door Opener, High Ceilings, Laundry, Wallto Wall Carpet, Washer Dryer
Heating Zoned
Fireplaces Number 1
Fireplaces Type Gas
Appliance Dishwasher, Disposal, Free Standing Range, Free Standing Refrigerator, Stainless Steel Appliance
Exterior
Exterior Feature Patio
Garage Attached
Garage Spaces 1.0
View Seasonal, Trees Woods
Roof Type Composition
Garage Yes
Building
Lot Description Commons, Corner Lot
Story 1
Foundation Slab
Sewer Public Sewer
Water Public Water
Level or Stories 1
Schools
Elementary Schools Nancy Ryles
Middle Schools Conestoga
High Schools Mountainside
Others
Senior Community No
Acceptable Financing Cash, Conventional, FHA, VALoan
Listing Terms Cash, Conventional, FHA, VALoan
Read Less Info
Want to know what your home might be worth? Contact us for a FREE valuation!

Our team is ready to help you sell your home for the highest possible price ASAP


“My job is to find and attract mastery-based agents to the office, protect the culture, and make sure everyone is happy! ”
3723 Fairview Industrial DR SE, Suite 190, Salem, OR, 97302, United States







