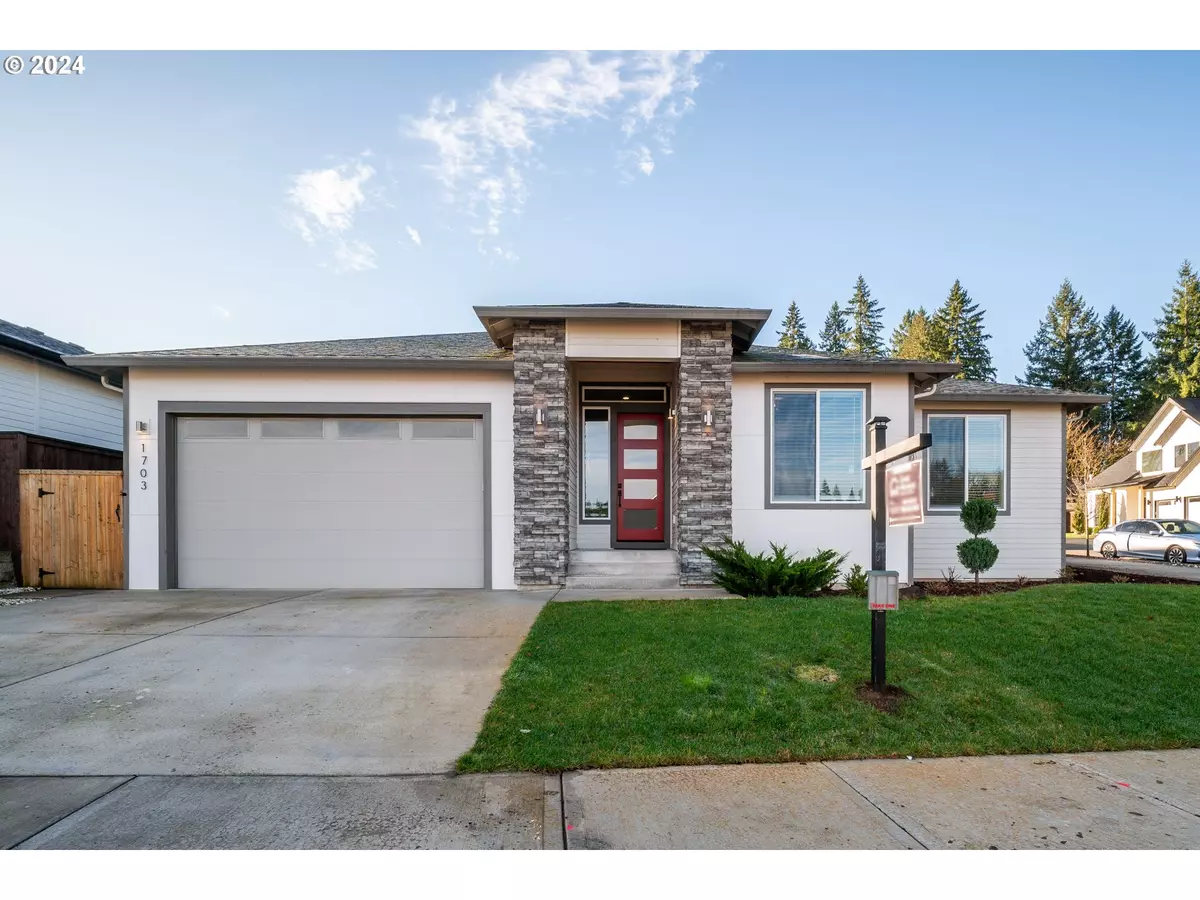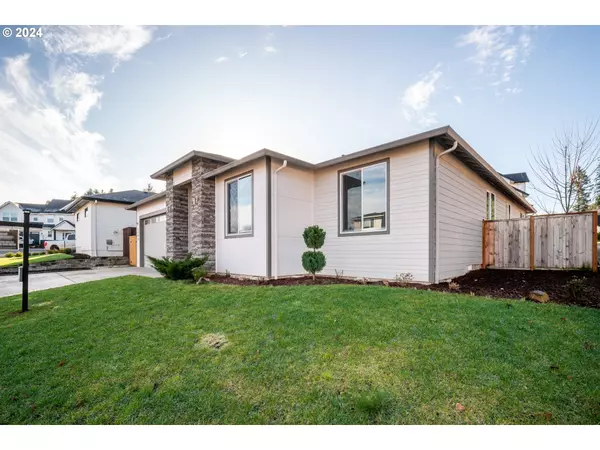Bought with Windermere Northwest Living
$745,000
$775,000
3.9%For more information regarding the value of a property, please contact us for a free consultation.
4 Beds
2.1 Baths
2,132 SqFt
SOLD DATE : 03/22/2024
Key Details
Sold Price $745,000
Property Type Single Family Home
Sub Type Single Family Residence
Listing Status Sold
Purchase Type For Sale
Square Footage 2,132 sqft
Price per Sqft $349
MLS Listing ID 24129362
Sold Date 03/22/24
Style Stories1, Contemporary
Bedrooms 4
Full Baths 2
Condo Fees $482
HOA Fees $40/ann
Year Built 2020
Annual Tax Amount $4,866
Tax Year 2023
Lot Size 8,276 Sqft
Property Description
Discover elegance in this stunning single-level residence nestled in the highly desirable Cedars Village neighborhood. This home's seamless blend of style and functionality awaits with its spacious open floor plan adorned with upgraded finishes. Revel in the comfort of 4 bedrooms & 2 baths, featuring a high end primary en-suite! The home's allure is heightened by 10-foot ceilings, creating an airy ambiance throughout. Gourmet kitchen, adorned with stainless steel appliances, exquisite tile work & large island. Step outside to the large covered patio, fire-pit area and ample space for entertainment and hobbies! Enjoy this corner lot on a peaceful cul-de-sac along with 100+ Acres of walking trails nearby!
Location
State WA
County Clark
Area _62
Rooms
Basement Crawl Space
Interior
Interior Features Garage Door Opener, High Ceilings, Laundry, Luxury Vinyl Plank, Soaking Tub, Vinyl Floor, Wallto Wall Carpet
Heating Forced Air
Cooling Central Air
Fireplaces Number 1
Fireplaces Type Gas
Appliance Convection Oven, Dishwasher, Free Standing Range, Free Standing Refrigerator, Island, Microwave, Pantry, Quartz, Stainless Steel Appliance, Tile
Exterior
Exterior Feature Covered Patio, Fenced, Fire Pit, Yard
Parking Features Attached, Oversized
Garage Spaces 2.0
Roof Type Composition
Garage Yes
Building
Lot Description Corner Lot
Story 1
Foundation Concrete Perimeter
Sewer Public Sewer
Water Public Water
Level or Stories 1
Schools
Elementary Schools Maple Grove
Middle Schools Laurin
High Schools Prairie
Others
Senior Community No
Acceptable Financing Cash, Conventional, FHA, VALoan
Listing Terms Cash, Conventional, FHA, VALoan
Read Less Info
Want to know what your home might be worth? Contact us for a FREE valuation!

Our team is ready to help you sell your home for the highest possible price ASAP


“My job is to find and attract mastery-based agents to the office, protect the culture, and make sure everyone is happy! ”
3723 Fairview Industrial DR SE, Suite 190, Salem, OR, 97302, United States







