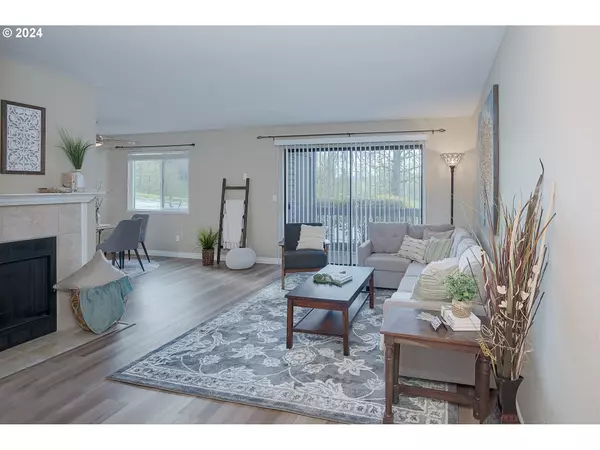Bought with Rainbow Realty NW
$305,000
$309,000
1.3%For more information regarding the value of a property, please contact us for a free consultation.
2 Beds
2 Baths
884 SqFt
SOLD DATE : 04/18/2024
Key Details
Sold Price $305,000
Property Type Condo
Sub Type Condominium
Listing Status Sold
Purchase Type For Sale
Square Footage 884 sqft
Price per Sqft $345
Subdivision Murrayhill Woods Condos
MLS Listing ID 24692201
Sold Date 04/18/24
Style N W Contemporary
Bedrooms 2
Full Baths 2
Condo Fees $338
HOA Fees $338/mo
Year Built 1986
Annual Tax Amount $2,420
Tax Year 2023
Property Description
Charming and well-maintained 2 bedroom, 2 bathroom ground floor unit condo. Step inside this cozy living space featuring a wood burning fireplace. Enjoy the convenience of a covered deck with storage, located off the living room, providing a peaceful outdoor area overlooking the park/greenspace. This community's recent upgrades, with all roofs redone with 50-year composition shingles, gutters and downspouts completed in September 2018. All buildings and carports painted in 2022. The new vinyl windows installed in 2014. Considering the amenities that are provided at Murrayhill Woods Condominiums including the pool, spa, fitness room, and the inclusion of water, sewer, and garbage, Murrayhill Woods HOA dues continue to be one of the lowest amounts in the Beaverton area.None smoking property. NO DOGS POLICY.
Location
State OR
County Washington
Area _150
Rooms
Basement None
Interior
Interior Features Luxury Vinyl Plank, Tile Floor, Washer Dryer
Heating Baseboard, Wall Heater
Cooling None
Fireplaces Number 1
Fireplaces Type Wood Burning
Appliance Dishwasher, Free Standing Range, Free Standing Refrigerator, Granite
Exterior
Exterior Feature Builtin Hot Tub, Covered Patio, In Ground Pool
Garage Carport
View Park Greenbelt
Roof Type Composition
Garage Yes
Building
Lot Description Gentle Sloping
Story 1
Foundation Slab
Sewer Public Sewer
Water Public Water
Level or Stories 1
Schools
Elementary Schools Sexton Mountain
Middle Schools Highland Park
High Schools Mountainside
Others
Senior Community No
Acceptable Financing Cash, Conventional
Listing Terms Cash, Conventional
Read Less Info
Want to know what your home might be worth? Contact us for a FREE valuation!

Our team is ready to help you sell your home for the highest possible price ASAP


“My job is to find and attract mastery-based agents to the office, protect the culture, and make sure everyone is happy! ”
3723 Fairview Industrial DR SE, Suite 190, Salem, OR, 97302, United States







