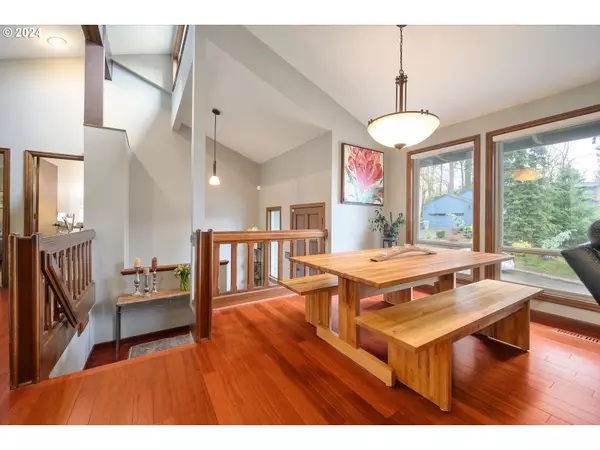Bought with The Agency Portland
$803,500
$799,900
0.5%For more information regarding the value of a property, please contact us for a free consultation.
4 Beds
3 Baths
2,178 SqFt
SOLD DATE : 05/24/2024
Key Details
Sold Price $803,500
Property Type Single Family Home
Sub Type Single Family Residence
Listing Status Sold
Purchase Type For Sale
Square Footage 2,178 sqft
Price per Sqft $368
MLS Listing ID 24185720
Sold Date 05/24/24
Style Stories2, Split
Bedrooms 4
Full Baths 3
Year Built 1979
Annual Tax Amount $6,258
Tax Year 2023
Lot Size 10,018 Sqft
Property Description
This home has been thoughtfully updated with high end finishes. The newly installed paver driveway really enhances the curb appeal. The inside of the home is Illuminated by natural light coming through the large windows throughout. The open layout fosters a cozy and welcoming space for gatherings. The centerpiece of this home is its stunning kitchen, equipped with a Wolf gas range, beautiful cabinetry and a recent renovation that will delight any chef. The spacious laundry room has ample storage and counter space, a utility sink and subway tile backsplash. The backyard has a large deck perfect for entertaining guests or enjoying peaceful evenings.
Location
State OR
County Clackamas
Area _147
Rooms
Basement Daylight
Interior
Interior Features Bamboo Floor, Garage Door Opener, Granite, High Ceilings, High Speed Internet, Laminate Flooring, Sound System, Vaulted Ceiling, Wallto Wall Carpet
Heating Forced Air
Cooling Central Air, Energy Star Air Conditioning
Fireplaces Number 1
Fireplaces Type Gas
Appliance Builtin Oven, Convection Oven, Cook Island, Cooktop, Dishwasher, Disposal, Down Draft, Free Standing Refrigerator, Gas Appliances, Granite, Island, Microwave, Pantry, Plumbed For Ice Maker, Stainless Steel Appliance
Exterior
Exterior Feature Deck, Fire Pit, Free Standing Hot Tub, Garden, Water Feature, Yard
Garage Attached
Garage Spaces 2.0
Roof Type Composition
Garage Yes
Building
Lot Description Cul_de_sac
Story 2
Foundation Concrete Perimeter
Sewer Public Sewer
Water Public Water
Level or Stories 2
Schools
Elementary Schools Trillium Creek
Middle Schools Rosemont Ridge
High Schools West Linn
Others
Senior Community No
Acceptable Financing Cash, Conventional, VALoan
Listing Terms Cash, Conventional, VALoan
Read Less Info
Want to know what your home might be worth? Contact us for a FREE valuation!

Our team is ready to help you sell your home for the highest possible price ASAP


“My job is to find and attract mastery-based agents to the office, protect the culture, and make sure everyone is happy! ”
3723 Fairview Industrial DR SE, Suite 190, Salem, OR, 97302, United States







