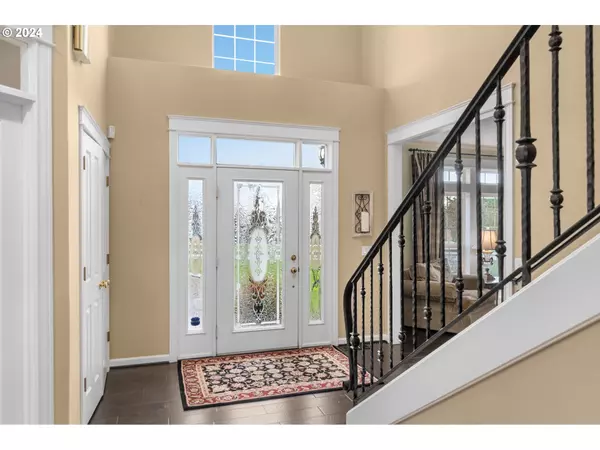Bought with John L. Scott Portland South
$1,200,000
$1,337,000
10.2%For more information regarding the value of a property, please contact us for a free consultation.
5 Beds
4 Baths
4,138 SqFt
SOLD DATE : 06/07/2024
Key Details
Sold Price $1,200,000
Property Type Single Family Home
Sub Type Single Family Residence
Listing Status Sold
Purchase Type For Sale
Square Footage 4,138 sqft
Price per Sqft $289
Subdivision Sunrise Crossing
MLS Listing ID 24167780
Sold Date 06/07/24
Style Traditional
Bedrooms 5
Full Baths 4
Year Built 1997
Annual Tax Amount $10,716
Tax Year 2023
Lot Size 2.140 Acres
Property Description
BOM due Buyer terminated due to some siding damage and crawlspace concerns. Seller has hired licensed, bonded and insured contractors to replace and repair as needed. Secluded country estate living at its finest! Located in a quiet neighborhood on a private drive, this single-owner custom built home sits on 2.14 acres of land. The property is cross-fenced w/ paddocks + two stalls for horses, plus a small seasonal creek. Next to the main home is a RV garage/shop (44ft x 32ft) w/ 14ft ceilings, 220V electricity, separate electrical panel, and concrete floors. Did we forget to mention the separate guest quarters located above the RV garage/shop?! This 1,000sf space offers full bed + bath, office/den, living room area, mini-kitchenette, versatile nook spaces, and unfinished balcony! The main home has room for everyone w/ formal living, dining, family room, den/office, laundry, and full bath on the main. The chefs kitchen offers gourmet SS appliances, honed + leathered slab granite countertops, cook island, custom pull-outs, plenty of cabinet + counter space, PLUS walk-in pantry. The vaulted primary suite has a gas fireplace, built-in jetted tub, walk-in shower, dual-sink vanity, and large walk-in closet. Also on the upper level is a bonus room w/ multiple storage spaces, a deck w/ stairs to the backyard, AND hidden in one of the bedrooms is a door that leads to an additional bonus room on the third-level! Thoughtful details throughout: gleaming hardwoods, extra-wide staircase + doors, crown moulding, oversized windows, skylights, vaulted entry, split HVAC system, central vacuum, and ample storage space. HWY212 and HWY224, Clackamas river, multiple parks, golf courses, and MORE nearby. This home has SO much to offer - come see it for yourself!
Location
State OR
County Clackamas
Area _145
Zoning RA2
Rooms
Basement Crawl Space
Interior
Interior Features Floor3rd, Central Vacuum, Garage Door Opener, Granite, Hardwood Floors, High Ceilings, High Speed Internet, Jetted Tub, Laundry, Skylight, Tile Floor, Vaulted Ceiling, Wallto Wall Carpet
Heating Forced Air
Cooling Central Air, Other
Fireplaces Number 3
Fireplaces Type Gas, Wood Burning
Appliance Builtin Oven, Convection Oven, Cook Island, Cooktop, Dishwasher, Disposal, Double Oven, Down Draft, Granite, Pantry, Plumbed For Ice Maker, Stainless Steel Appliance, Tile
Exterior
Exterior Feature Corral, Covered Deck, Cross Fenced, Deck, Fenced, Guest Quarters, Patio, Porch, R V Parking, R V Boat Storage, Second Garage, Sprinkler, Workshop, Yard
Parking Features Attached, ExtraDeep
Garage Spaces 5.0
Waterfront Description Creek
View Creek Stream, Park Greenbelt, Territorial
Roof Type Composition
Garage Yes
Building
Lot Description Green Belt, Level, Pasture, Stream
Story 3
Foundation Concrete Perimeter
Sewer Septic Tank
Water Public Water
Level or Stories 3
Schools
Elementary Schools Dp Crk-Damascus
Middle Schools Dp Crk-Damascus
High Schools Sam Barlow
Others
Acceptable Financing Cash, Conventional
Listing Terms Cash, Conventional
Read Less Info
Want to know what your home might be worth? Contact us for a FREE valuation!

Our team is ready to help you sell your home for the highest possible price ASAP


“My job is to find and attract mastery-based agents to the office, protect the culture, and make sure everyone is happy! ”
3723 Fairview Industrial DR SE, Suite 190, Salem, OR, 97302, United States







