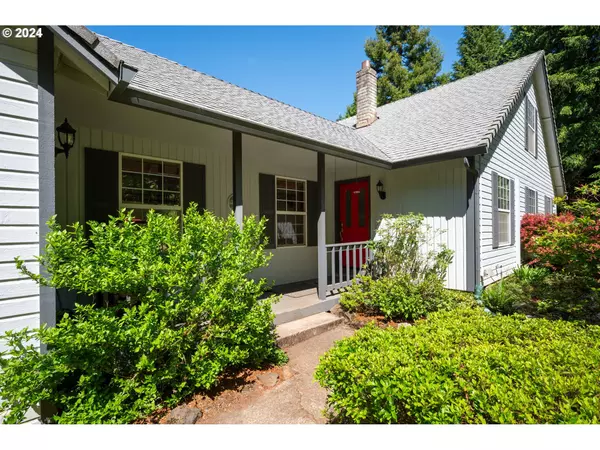Bought with Cascade Hasson Sotheby's International Realty
$608,000
$615,000
1.1%For more information regarding the value of a property, please contact us for a free consultation.
4 Beds
2 Baths
1,822 SqFt
SOLD DATE : 07/25/2024
Key Details
Sold Price $608,000
Property Type Single Family Home
Sub Type Single Family Residence
Listing Status Sold
Purchase Type For Sale
Square Footage 1,822 sqft
Price per Sqft $333
MLS Listing ID 24002714
Sold Date 07/25/24
Style Stories2, Traditional
Bedrooms 4
Full Baths 2
Year Built 1984
Annual Tax Amount $3,863
Tax Year 2023
Lot Size 1.260 Acres
Property Description
Captivating Turn-Key Home on Serene 1.26 Acre Property with Scenic Views! This updated sanctuary nestled on 1.26 acres promises a tranquil retreat with breathtaking territorial views. Welcoming family and living rooms offer ample space for relaxation and gatherings. Step out onto the outdoor deck, perfect for entertaining or unwinding amidst the serenity of nature. The kitchen has been thoughtfully renovated with maple cupboards, Corian countertops, stainless-steel appliances, combining style and functionality seamlessly. The main floor hosts the primary bedroom, complete with a private deck area. Three additional bedrooms ensure ample accommodation space for family or guests. Additional updates include: Mini Split heating and cooling system. Well - a new pump and piping installed in 2022, alongside a new filtration system in 2024. Water Heater installed 2021, equipped with a thermal expansion tank. Revel in the blissful surroundings and abundant space of this retreat-like property. 3-D Matter Port, video and floor plan available for your viewing pleasure! Schedule your viewing today and experience the serenity and comfort this remarkable property has to offer!
Location
State WA
County Clark
Area _62
Zoning R-5:CLK
Rooms
Basement Crawl Space
Interior
Interior Features Garage Door Opener, Laminate Flooring, Laundry, Washer Dryer
Heating Mini Split
Cooling Mini Split
Fireplaces Type Stove
Appliance Dishwasher, Free Standing Range, Free Standing Refrigerator, Microwave, Pantry, Quartz, Solid Surface Countertop
Exterior
Exterior Feature Deck, Fenced, Patio, Porch, Yard
Parking Features Detached
Garage Spaces 2.0
View Mountain, Territorial, Trees Woods
Roof Type Composition
Garage Yes
Building
Lot Description Cleared, Corner Lot, Gentle Sloping, Trees
Story 2
Sewer Septic Tank
Water Well
Level or Stories 2
Schools
Elementary Schools Tukes Valley
Middle Schools Tukes Valley
High Schools Battle Ground
Others
Senior Community No
Acceptable Financing Cash, Conventional, FHA, VALoan
Listing Terms Cash, Conventional, FHA, VALoan
Read Less Info
Want to know what your home might be worth? Contact us for a FREE valuation!

Our team is ready to help you sell your home for the highest possible price ASAP


“My job is to find and attract mastery-based agents to the office, protect the culture, and make sure everyone is happy! ”
3723 Fairview Industrial DR SE, Suite 190, Salem, OR, 97302, United States







