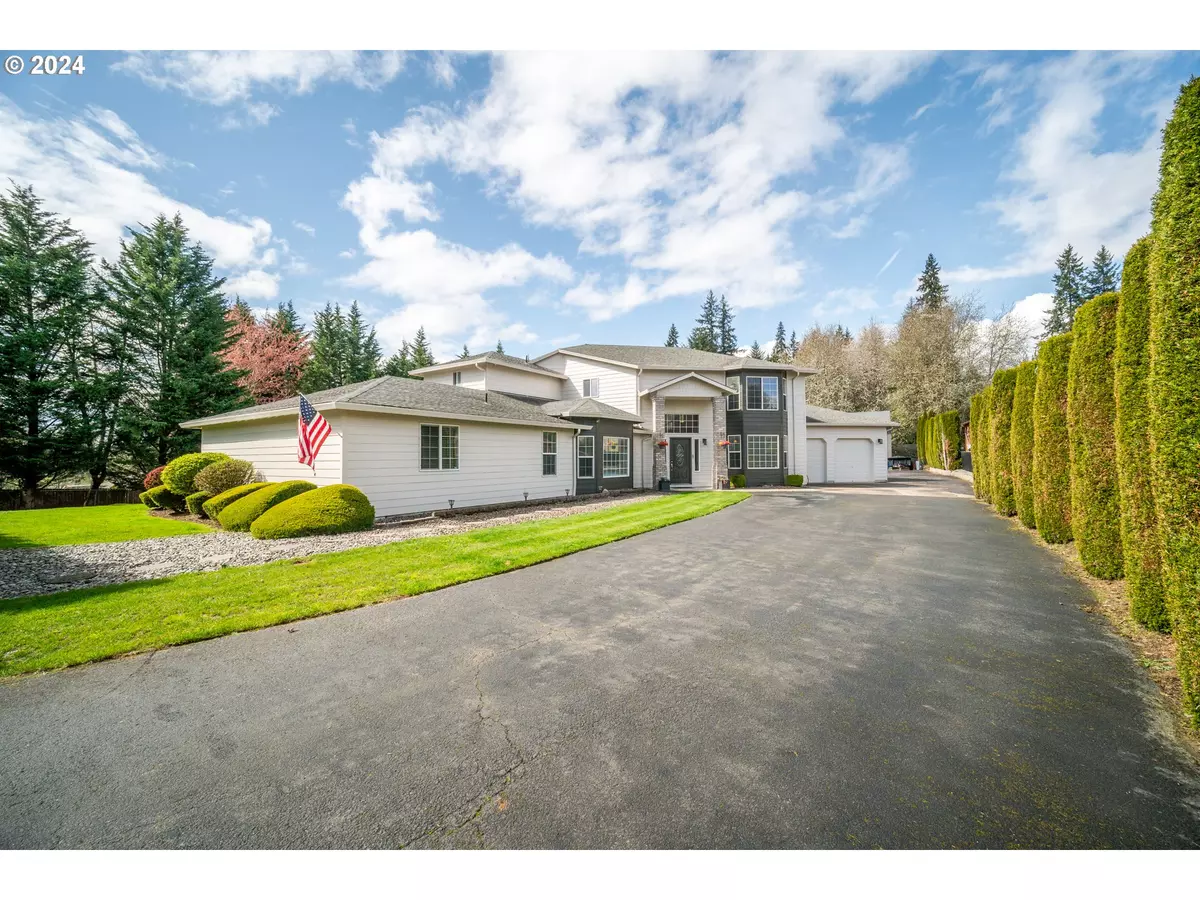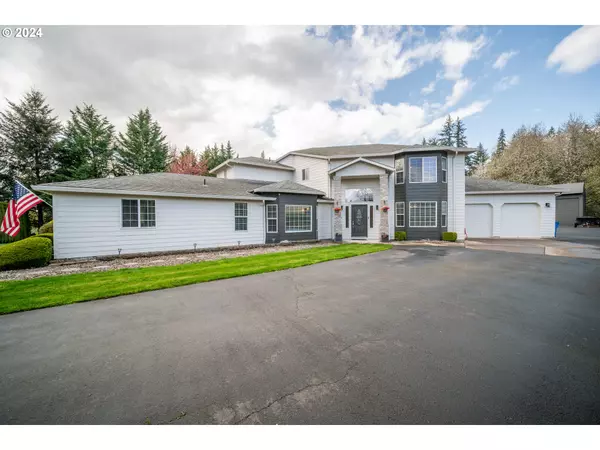Bought with Great Western Real Estate Company
$1,015,000
$1,099,900
7.7%For more information regarding the value of a property, please contact us for a free consultation.
5 Beds
3.1 Baths
3,738 SqFt
SOLD DATE : 07/25/2024
Key Details
Sold Price $1,015,000
Property Type Single Family Home
Sub Type Single Family Residence
Listing Status Sold
Purchase Type For Sale
Square Footage 3,738 sqft
Price per Sqft $271
MLS Listing ID 24605625
Sold Date 07/25/24
Style Stories2
Bedrooms 5
Full Baths 3
Year Built 1966
Annual Tax Amount $8,493
Tax Year 2023
Lot Size 1.160 Acres
Property Description
Indulge in Exquisite Private Living! This stunning Brush Prairie estate epitomizes luxury and meticulous care, set on expansive grounds spanning over an acre. Boasting over 3700 square feet of living space, featuring 5 Bedrooms & 3.5 Bathrooms (5th bedroom can be an office), this home offers ample room for comfortable living. Great layout with 2 story entrance, spacious kitchen with dining & nook. Freshly refinished hardwood floors, newer paint & more! In addition, a 35x40 shop with a 525 SqFt, 1 Bed-1 Bathroom ADU + office space enhances the appeal to this property, adding for the potential for living or for added STR/rental income possibilities. Exterior features multiple decks, fully fenced & gated property! Conveniently located near 100+ acres of walking trails. Schedule your exclusive tour today to experience this wonderful home!
Location
State WA
County Clark
Area _62
Zoning R-5
Rooms
Basement Crawl Space
Interior
Interior Features Ceiling Fan, Hardwood Floors, High Ceilings, Separate Living Quarters Apartment Aux Living Unit, Tile Floor, Wallto Wall Carpet
Heating Forced Air
Cooling Heat Pump
Fireplaces Number 1
Fireplaces Type Gas
Appliance Dishwasher, Free Standing Range, Free Standing Refrigerator, Granite, Microwave, Stainless Steel Appliance
Exterior
Exterior Feature Accessory Dwelling Unit, Covered Patio, Deck, Fenced, Gazebo, Guest Quarters, R V Parking, R V Boat Storage, Second Garage, Workshop, Yard
Parking Features Attached, Detached, PartiallyConvertedtoLivingSpace
Garage Spaces 6.0
Roof Type Composition
Garage Yes
Building
Lot Description Gentle Sloping, Level, Private, Trees
Story 2
Sewer Septic Tank
Water Public Water
Level or Stories 2
Schools
Elementary Schools Maple Grove
Middle Schools Laurin
High Schools Prairie
Others
Senior Community No
Acceptable Financing Cash, Conventional, FHA, VALoan
Listing Terms Cash, Conventional, FHA, VALoan
Read Less Info
Want to know what your home might be worth? Contact us for a FREE valuation!

Our team is ready to help you sell your home for the highest possible price ASAP


“My job is to find and attract mastery-based agents to the office, protect the culture, and make sure everyone is happy! ”
3723 Fairview Industrial DR SE, Suite 190, Salem, OR, 97302, United States







