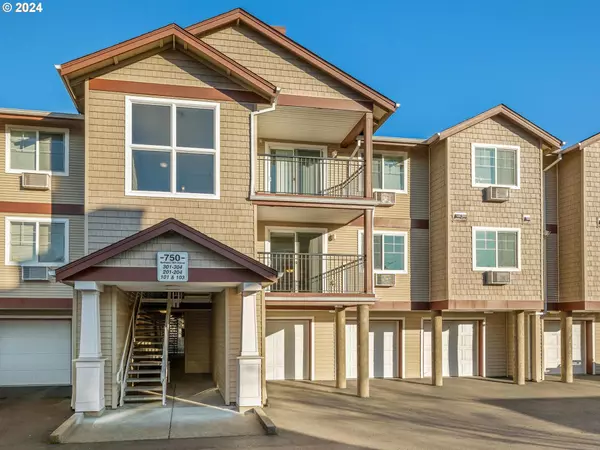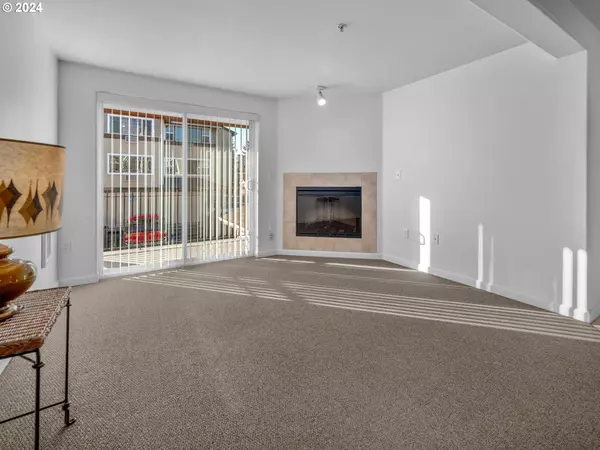Bought with Keller Williams Sunset Corridor
$315,000
$315,000
For more information regarding the value of a property, please contact us for a free consultation.
2 Beds
2 Baths
956 SqFt
SOLD DATE : 07/31/2024
Key Details
Sold Price $315,000
Property Type Condo
Sub Type Condominium
Listing Status Sold
Purchase Type For Sale
Square Footage 956 sqft
Price per Sqft $329
Subdivision The Crossings At Tanasbourne
MLS Listing ID 24436755
Sold Date 07/31/24
Style Common Wall
Bedrooms 2
Full Baths 2
Condo Fees $325
HOA Fees $325/mo
Year Built 2007
Annual Tax Amount $3,122
Tax Year 2023
Property Description
Superb location in a highly desirable Tanasbourne area near the MAX blue line, multiple PCC Campuses, the convenience of HWY 26 and minutes from the Nike Headquarters and multiple Intel campuses. Abundant variety of restaurants, shops, and businesses are nearby. Enjoy the proximity to shopping at The Streets of Tanasbourne, Trader Joe's, Whole Foods and Tanasbourne Town Center. Magnolia Meadows, Autumn Ridge Parks, Rock Creek Trail, Tualatin Hills Park and more outdoor trails and activities are close by. With a few easy steps up, this 2 Bedroom/2 Bathroom unit is conveniently located on the second floor and offers seamless one-level living. The well-designed open floor plan offers a spacious kitchen with plenty of countertop area, eating bar, stainless steel appliances and built-in microwave. Living room with fireplace and sliding door to a generous size balcony with an outdoor storage closet. The primary bedroom offers a walk-in closet and spacious bathroom with a soaking tub. The unit includes a 1-car garage, complete with built-in shelving for additional storage and a space out front to accommodate a 2nd vehicle. The monthly HOA fee covers water, sewer, garbage, and exterior maintenance. Features an in-unit washer and dryer and a newly replaced water heater in 2023. Come enjoy the comfort and convenience of Tanasbourne.
Location
State OR
County Washington
Area _150
Rooms
Basement None
Interior
Interior Features Garage Door Opener, Laundry, Soaking Tub, Sprinkler, Wallto Wall Carpet, Washer Dryer
Heating Baseboard, Wall Heater, Zoned
Cooling Wall Unit
Fireplaces Number 1
Fireplaces Type Electric
Appliance Dishwasher, Disposal, Free Standing Range, Free Standing Refrigerator, Microwave, Plumbed For Ice Maker, Stainless Steel Appliance, Tile
Exterior
Garage Attached
Garage Spaces 1.0
Roof Type Composition
Garage Yes
Building
Lot Description Commons, On Busline
Story 1
Sewer Public Sewer
Water Public Water
Level or Stories 1
Schools
Elementary Schools Mckinley
Middle Schools Five Oaks
High Schools Westview
Others
Senior Community No
Acceptable Financing Cash, Conventional, FHA, VALoan
Listing Terms Cash, Conventional, FHA, VALoan
Read Less Info
Want to know what your home might be worth? Contact us for a FREE valuation!

Our team is ready to help you sell your home for the highest possible price ASAP


“My job is to find and attract mastery-based agents to the office, protect the culture, and make sure everyone is happy! ”
3723 Fairview Industrial DR SE, Suite 190, Salem, OR, 97302, United States







