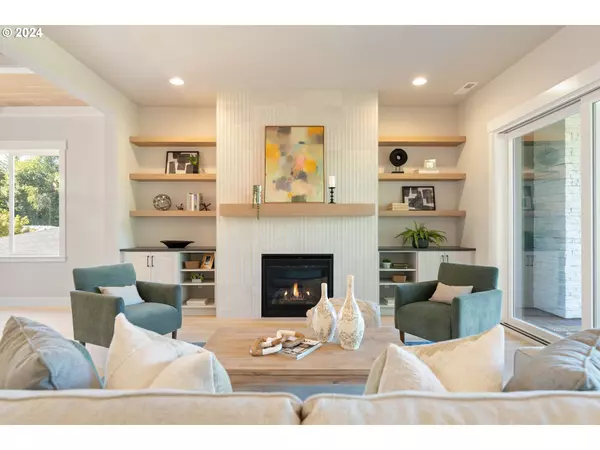Bought with John L Scott Portland SW
$1,319,266
$1,270,000
3.9%For more information regarding the value of a property, please contact us for a free consultation.
5 Beds
4 Baths
3,381 SqFt
SOLD DATE : 08/21/2024
Key Details
Sold Price $1,319,266
Property Type Single Family Home
Sub Type Single Family Residence
Listing Status Sold
Purchase Type For Sale
Square Footage 3,381 sqft
Price per Sqft $390
Subdivision Bolton
MLS Listing ID 24182021
Sold Date 08/21/24
Style Traditional
Bedrooms 5
Full Baths 4
Year Built 2024
Annual Tax Amount $3,513
Tax Year 2023
Property Description
Just completed and Ready-To-Live! This beautifully designed Portlock Company home promises an unmatched living experience, blending modern luxury with thoughtful functionality. Boasting 10' ceilings on the main level and 9' ceilings upstairs gives the home a grand feeling throughout. The gourmet kitchen is a true showstopper, featuring an expansive double waterfall quartz island, built-in fridge, & top-of-the-line finishes. Whether enjoying a casual meal in the sunlit breakfast nook or hosting a gathering in the spacious great room, this home caters to every occasion. The main level includes a convenient full bedroom and bathroom, offering flexible options for guests or a home office. Step through the large multi-slide door to a covered deck featuring an outdoor fireplace and overhead heater. Upstairs, you'll find four bedrooms, including the primary with a spa-like ensuite and walk-in closet, as well as a large multipurpose bonus room and useful laundry room. Don't miss the peek-a-boo Mt. Hood view from the primary bathroom! Plus a hard to find 3-car tandem garage! The fully fenced and landscaped backyard provides ample space for your outdoor activities. This home is not just beautiful?it's also extremely energy efficient, with a high efficiency furnace, zoned heat, AC, and a tankless instant hot water heater. Enjoy close proximity to Mary S. Young Park, great shopping, nice restaurants and top rated schools! Don't miss this rare opportunity to purchase a new construction home in very desirable West Linn!
Location
State OR
County Clackamas
Area _147
Rooms
Basement Crawl Space
Interior
Interior Features Engineered Hardwood, Garage Door Opener, High Ceilings, Laundry, Quartz
Heating Forced Air95 Plus
Cooling Central Air
Fireplaces Number 1
Fireplaces Type Gas
Appliance Builtin Oven, Builtin Refrigerator, Convection Oven, Dishwasher, Disposal, Gas Appliances, Island, Microwave, Pantry, Quartz, Range Hood, Stainless Steel Appliance
Exterior
Exterior Feature Covered Deck, Fenced, Sprinkler, Yard
Garage Attached, Tandem
Garage Spaces 3.0
View Territorial
Roof Type Composition
Garage Yes
Building
Story 2
Foundation Concrete Perimeter
Sewer Public Sewer
Water Public Water
Level or Stories 2
Schools
Elementary Schools Cedaroak Park
Middle Schools Rosemont Ridge
High Schools West Linn
Others
Acceptable Financing Cash, Conventional, FHA, VALoan
Listing Terms Cash, Conventional, FHA, VALoan
Read Less Info
Want to know what your home might be worth? Contact us for a FREE valuation!

Our team is ready to help you sell your home for the highest possible price ASAP


“My job is to find and attract mastery-based agents to the office, protect the culture, and make sure everyone is happy! ”
3723 Fairview Industrial DR SE, Suite 190, Salem, OR, 97302, United States







