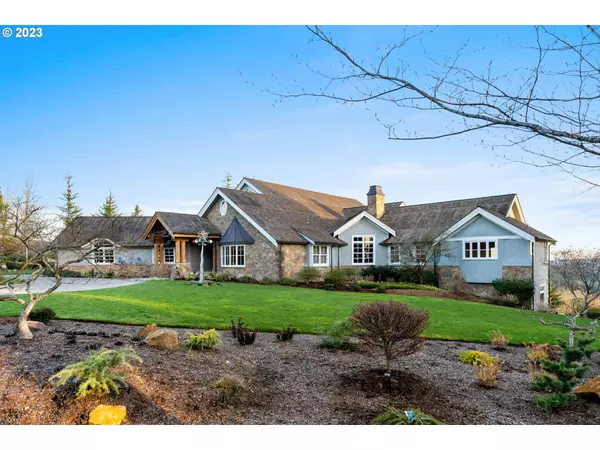Bought with Non Rmls Broker
$3,000,000
$3,333,000
10.0%For more information regarding the value of a property, please contact us for a free consultation.
4 Beds
4.2 Baths
8,009 SqFt
SOLD DATE : 10/03/2024
Key Details
Sold Price $3,000,000
Property Type Single Family Home
Sub Type Single Family Residence
Listing Status Sold
Purchase Type For Sale
Square Footage 8,009 sqft
Price per Sqft $374
Subdivision Hockinson Highlands
MLS Listing ID 23417390
Sold Date 10/03/24
Style Craftsman, Timber Frame
Bedrooms 4
Full Baths 4
Year Built 2009
Annual Tax Amount $18,204
Tax Year 2023
Lot Size 5.350 Acres
Property Description
**ASK ABOUT SELLER FINANCING! Breathtaking views await you at this one-of-a-kind estate perched upon the hill in the prestigious Hockinson Highlands neighborhood! Custom details throughout with expansive, barrier-free main level living and a full daylight basement complete with home theatre, entertainment space, wine cellar and guest quarters. Locally sourced timber framed beams, hand forged steel fixtures, wide plank locally sourced hardwood floors, gourmet chef's kitchen with Wolf and Sub Zero appliances and more luxurious features. Outdoor amenities include a built in kitchen, steel framed deck with built in firepit, water feature and gardens with paths for your enjoyment! The property is complete with a cinderblock shop beneath a full remodeled ADU with Airbnb or guesthouse potential. RV storage garage & covered RV parking, fenced fields and a secondary back entrance. This estate is unlike anything on the market with easy access to shopping and amenities, no HOA, and Hockinson schools! Too many amenities and custom unique details to list! Call for a private showing!
Location
State WA
County Clark
Area _62
Zoning r-5
Rooms
Basement Daylight, Finished, Full Basement
Interior
Interior Features Ceiling Fan, Central Vacuum, Concrete Floor, Garage Door Opener, Granite, Hardwood Floors, High Ceilings, High Speed Internet, Home Theater, Jetted Tub, Laundry, Separate Living Quarters Apartment Aux Living Unit, Sound System, Tile Floor, Vaulted Ceiling, Wallto Wall Carpet, Wood Floors
Heating Forced Air, Heat Pump
Cooling Heat Pump
Fireplaces Number 5
Fireplaces Type Propane, Wood Burning
Appliance Builtin Range, Builtin Refrigerator, Convection Oven, Dishwasher, Disposal, Double Oven, Gas Appliances, Granite, Instant Hot Water, Island, Microwave, Pantry, Pot Filler, Range Hood, Stainless Steel Appliance, Tile, Wine Cooler
Exterior
Exterior Feature Accessory Dwelling Unit, Barn, Builtin Barbecue, Covered Deck, Covered Patio, Deck, Fire Pit, Garden, Gas Hookup, Guest Quarters, Outbuilding, Outdoor Fireplace, Patio, Private Road, R V Parking, R V Boat Storage, Second Residence, Sprinkler, Storm Door, Tool Shed, Water Feature, Workshop, Yard
Parking Features Attached, ExtraDeep, Oversized
Garage Spaces 4.0
View City, Territorial, Trees Woods
Roof Type Shake
Garage Yes
Building
Lot Description Gentle Sloping, Level
Story 2
Foundation Concrete Perimeter
Sewer Septic Tank
Water Public Water
Level or Stories 2
Schools
Elementary Schools Hockinson
Middle Schools Hockinson
High Schools Hockinson
Others
Senior Community No
Acceptable Financing Cash, Conventional
Listing Terms Cash, Conventional
Read Less Info
Want to know what your home might be worth? Contact us for a FREE valuation!

Our team is ready to help you sell your home for the highest possible price ASAP


“My job is to find and attract mastery-based agents to the office, protect the culture, and make sure everyone is happy! ”
3723 Fairview Industrial DR SE, Suite 190, Salem, OR, 97302, United States







