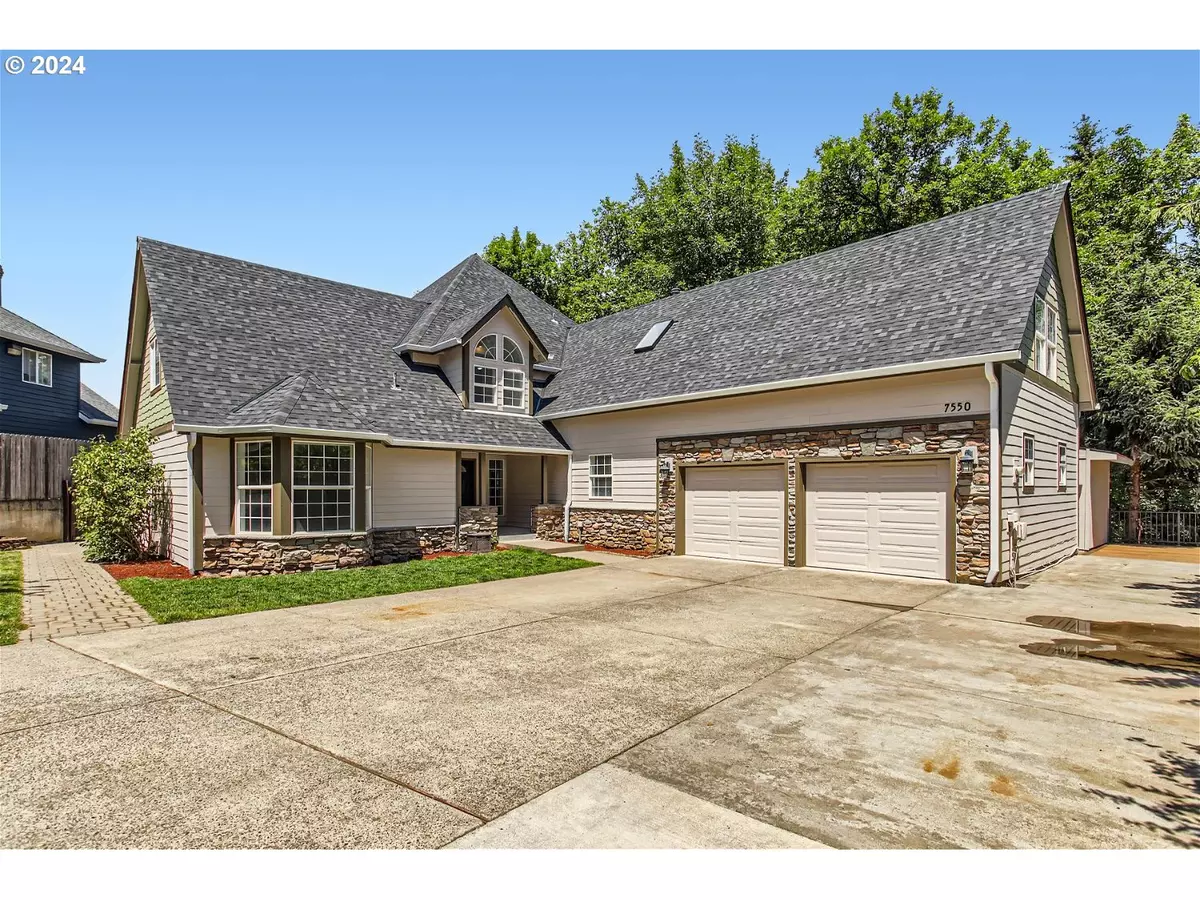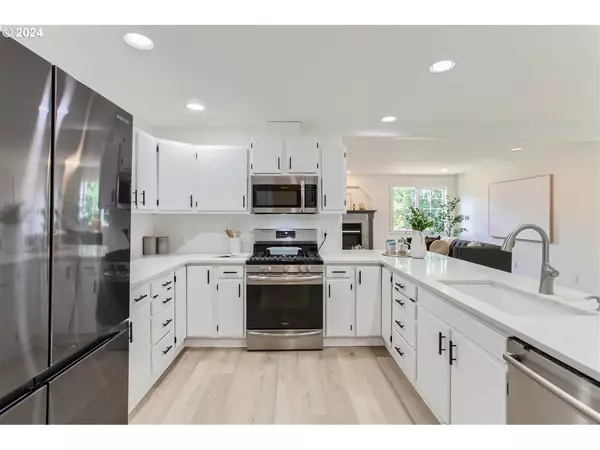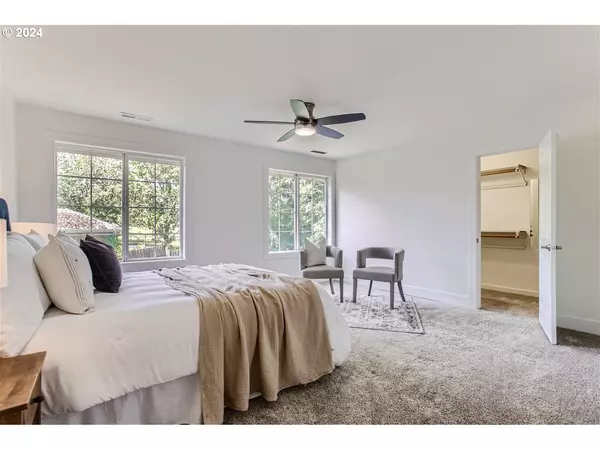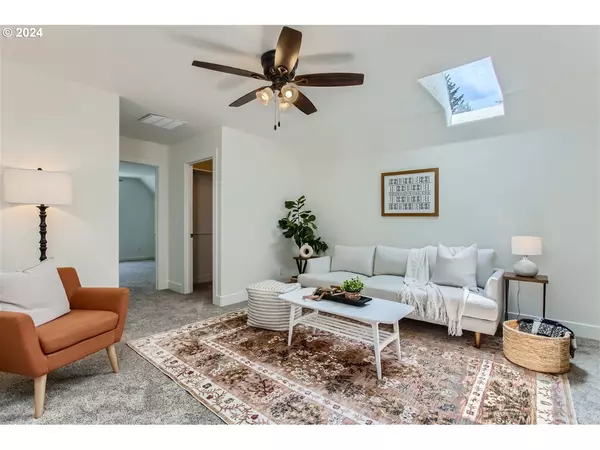Bought with Premiere Property Group, LLC
$860,000
$864,900
0.6%For more information regarding the value of a property, please contact us for a free consultation.
5 Beds
3 Baths
4,272 SqFt
SOLD DATE : 10/23/2024
Key Details
Sold Price $860,000
Property Type Single Family Home
Sub Type Single Family Residence
Listing Status Sold
Purchase Type For Sale
Square Footage 4,272 sqft
Price per Sqft $201
MLS Listing ID 24473381
Sold Date 10/23/24
Style Stories2
Bedrooms 5
Full Baths 3
Year Built 1994
Annual Tax Amount $9,853
Tax Year 2023
Lot Size 0.280 Acres
Property Description
Discover unparalleled luxury living in this meticulously updated two-level home, perfect for multi-generational living. Recently completed extensive renovations showcase modern elegance and functionality throughout. Step inside to find a main floor featuring a full bath and bedroom, ideal for guests or family members needing single-level accessibility. The interior boasts a stunning remodel with new roof, gutters, siding, and fresh paint, complemented by all-new trim, carpet, and vinyl flooring throughout. The gourmet kitchen is a culinary masterpiece with sleek quartz countertops including a separate new buffet serving area off the formal dining room.Entertainment options abound with a versatile theater room and bonus spaces, perfect for a gym or expansive play area. A mudroom off the garage offers flexibility as a workshop or home office space. Outside, indulge in resort-style amenities on just over a ¼ acre of beautifully landscaped grounds. The highlight is a breathtaking 2022 built $130k multi-level Trex deck spanning the entire rear property length with a railed archway bridge, gang-plank to the lower yard level, 16'x10' privacy awning covering a 2022 $20k Orlando resort-class hot tub, an additional 19'x10' secluded privacy fire pit area, and new grill area deck for perfect backyard parties and events year-round. The extended Trex deck ensures durability and strength, rated for a 12,000lb load off the RV pad.Additional features include central vacuum, dual new A/C and furnace units, an oversized driveway, and ample RV/vehicle parking with full hookups. A large shed provides extra storage for tools and equipment. Conveniently located and designed for relaxation and entertainment, this unique property promises an unparalleled lifestyle experience. Don't miss out on the opportunity to make this one-of-a-kind gem yours! Seller financing available for well qualified buyers at 5.5% with 20% down amortized over 30 years. 5-year balloon.
Location
State OR
County Washington
Area _150
Rooms
Basement Crawl Space
Interior
Interior Features Ceiling Fan, Central Vacuum, Garage Door Opener, High Ceilings, Home Theater, Jetted Tub, Laundry, Quartz, Skylight, Tile Floor, Vinyl Floor, Wallto Wall Carpet
Heating Forced Air
Cooling Central Air
Fireplaces Number 2
Fireplaces Type Gas, Insert
Appliance Dishwasher, Free Standing Range, Free Standing Refrigerator, Microwave, Pantry, Quartz, Stainless Steel Appliance
Exterior
Exterior Feature Covered Arena, Covered Deck, Deck, Fenced, Free Standing Hot Tub, R V Parking, R V Boat Storage, Sprinkler, Tool Shed, Workshop
Garage Attached
Garage Spaces 2.0
Roof Type Composition
Garage Yes
Building
Lot Description Cul_de_sac, Level, Sloped
Story 2
Sewer Public Sewer
Water Public Water
Level or Stories 2
Schools
Elementary Schools Errol Hassell
Middle Schools Mountain View
High Schools Aloha
Others
Senior Community No
Acceptable Financing Cash, Conventional, FHA, LeaseOption, OwnerWillCarry, VALoan
Listing Terms Cash, Conventional, FHA, LeaseOption, OwnerWillCarry, VALoan
Read Less Info
Want to know what your home might be worth? Contact us for a FREE valuation!

Our team is ready to help you sell your home for the highest possible price ASAP


“My job is to find and attract mastery-based agents to the office, protect the culture, and make sure everyone is happy! ”
3723 Fairview Industrial DR SE, Suite 190, Salem, OR, 97302, United States







