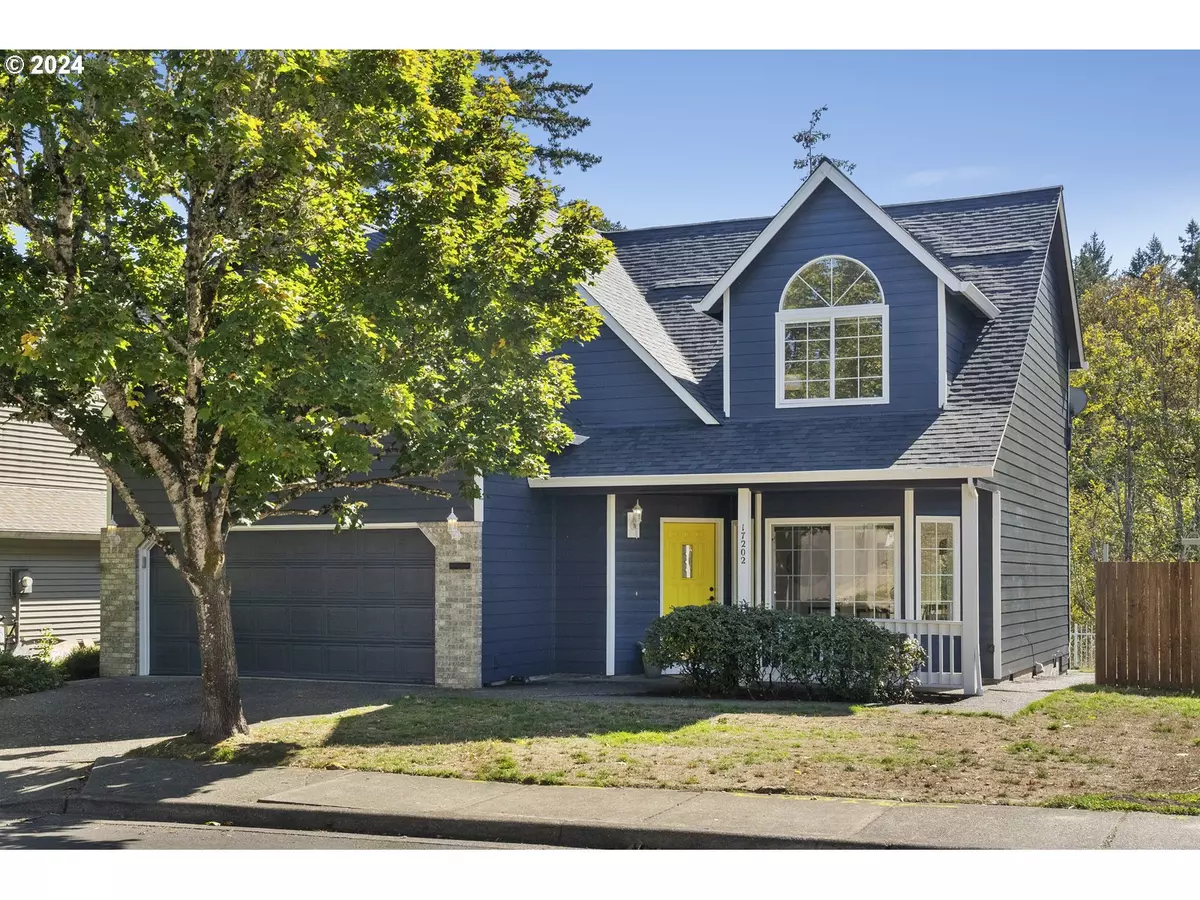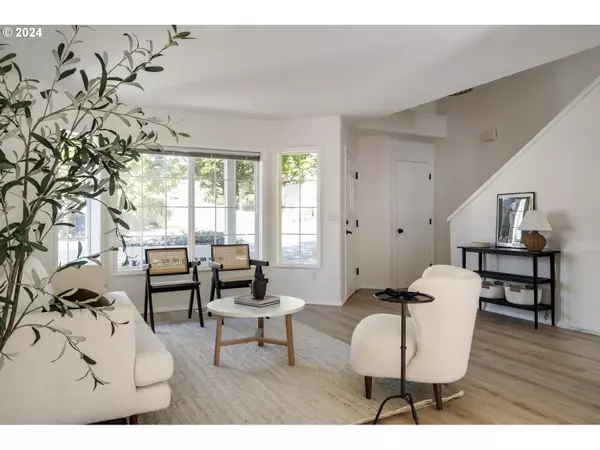Bought with John L Scott Portland SW
$590,000
$585,000
0.9%For more information regarding the value of a property, please contact us for a free consultation.
4 Beds
2.1 Baths
1,960 SqFt
SOLD DATE : 10/30/2024
Key Details
Sold Price $590,000
Property Type Single Family Home
Sub Type Single Family Residence
Listing Status Sold
Purchase Type For Sale
Square Footage 1,960 sqft
Price per Sqft $301
MLS Listing ID 24690921
Sold Date 10/30/24
Style Contemporary
Bedrooms 4
Full Baths 2
Year Built 1994
Annual Tax Amount $5,761
Tax Year 2023
Lot Size 5,227 Sqft
Property Description
This charming custom built contemporary home has been recently updated and offers modern comfort and serene natural surroundings. The property features a new roof, new vinyl flooring, and new carpet along with fresh paint inside and out. As you step inside, you’re greeted by a light-filled living room with a lovely bay window. The kitchen is a cook’s delight, with tile countertops, pantry, and new stainless steel appliances. Enjoy casual meals in the eating nook, or host gatherings in the formal dining room, both of which overlook the tranquil backyard and protected wetlands. The cozy family room boasts a gas fireplace, for chilly winter evenings. You’ll love the thoughtful built-ins that provide both functionality and charm. Upstairs, the primary suite provides a peaceful retreat with a walk-in closet and an en-suite bathroom. Upstairs also offers three additional spacious bedrooms, linen closet and full bath. Additional highlights include beautiful light fixtures, laundry hookup, large 2-car garage and a private backyard perfect for relaxation or entertaining. Nestled in a quiet neighborhood, this home combines the best of nature and convenience. Don’t miss this opportunity to own a meticulously cared-for property in a highly desirable location!
Location
State OR
County Washington
Area _150
Rooms
Basement Crawl Space
Interior
Interior Features Air Cleaner, Garage Door Opener, Hardwood Floors, High Ceilings, Laundry, Vaulted Ceiling, Vinyl Floor, Wallto Wall Carpet
Heating Forced Air
Cooling Central Air
Fireplaces Type Gas
Appliance Dishwasher, Disposal, Free Standing Range, Free Standing Refrigerator, Pantry, Stainless Steel Appliance, Tile
Exterior
Exterior Feature Fenced, Yard
Garage Attached
Garage Spaces 2.0
Waterfront Description Other
View Trees Woods
Roof Type Composition
Garage Yes
Building
Lot Description Level
Story 2
Foundation Concrete Perimeter
Sewer Public Sewer
Water Public Water
Level or Stories 2
Schools
Elementary Schools Errol Hassell
Middle Schools Mountain View
High Schools Aloha
Others
Senior Community No
Acceptable Financing Cash, Conventional, FHA, VALoan
Listing Terms Cash, Conventional, FHA, VALoan
Read Less Info
Want to know what your home might be worth? Contact us for a FREE valuation!

Our team is ready to help you sell your home for the highest possible price ASAP


“My job is to find and attract mastery-based agents to the office, protect the culture, and make sure everyone is happy! ”
3723 Fairview Industrial DR SE, Suite 190, Salem, OR, 97302, United States







