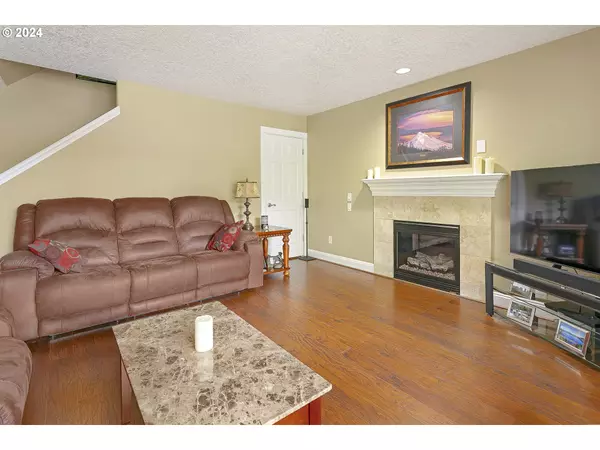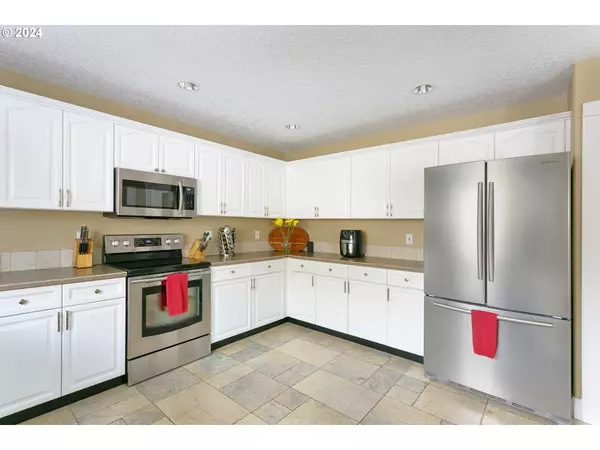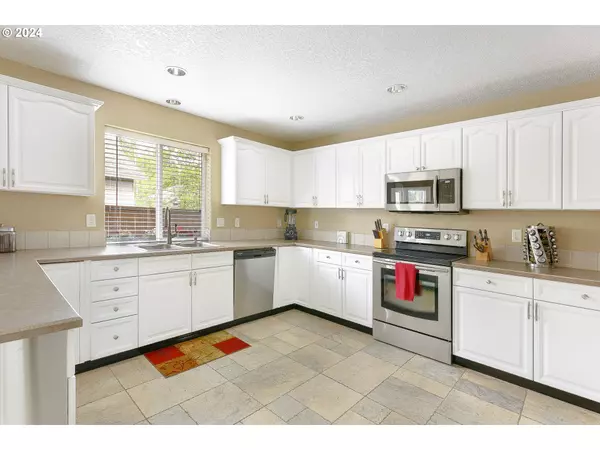Bought with Move Real Estate Inc
$575,000
$575,000
For more information regarding the value of a property, please contact us for a free consultation.
4 Beds
2.1 Baths
2,670 SqFt
SOLD DATE : 11/06/2024
Key Details
Sold Price $575,000
Property Type Single Family Home
Sub Type Single Family Residence
Listing Status Sold
Purchase Type For Sale
Square Footage 2,670 sqft
Price per Sqft $215
Subdivision Lakeside Estates
MLS Listing ID 24120842
Sold Date 11/06/24
Style Contemporary, Craftsman
Bedrooms 4
Full Baths 2
Condo Fees $35
HOA Fees $35/mo
Year Built 2001
Annual Tax Amount $6,514
Tax Year 2023
Lot Size 6,098 Sqft
Property Description
Contemporary corner lot Craftsman located in Fairview. Nestled in a quiet neighborhood, surrounded by great neighbors, this home offers a wonderful blend of comfort and functionality. The abundant living space and versatile layout provides opportunity for multi-generational living. Key features include: Huge kitchen with generous countertop and cabinet space. Inviting bonus room with wet bar, sink, dishwasher, and fridges. Need extra storage space? The expansive bonus room contains 3 sizable separate storage areas; one accessed via a secret bookcase. Oversized 3 car garage with epoxy floors, cabinets, shelving, and deep 3rd bay. In addition to the robust furnace, an efficient natural gas fireplace with adjustable blower provides warmth throughout the entire home. Low maintenance yard, relaxing water feature, and cozy veranda. New 30 year roof installed Oct 2023. Close proximity to Blue Lake, Fairview Lake, Chinook Landing, PDX, and the Columbia River Gorge. Schedule your showing today!
Location
State OR
County Multnomah
Area _144
Zoning R/SFLD
Rooms
Basement Crawl Space
Interior
Interior Features Engineered Hardwood, Garage Door Opener, High Ceilings, Laundry, Tile Floor, Wallto Wall Carpet
Heating Forced Air
Cooling Central Air
Fireplaces Number 1
Fireplaces Type Gas
Appliance Builtin Oven, E N E R G Y S T A R Qualified Appliances, Microwave, Stainless Steel Appliance, Tile
Exterior
Exterior Feature Deck, Fenced, Patio, Raised Beds, R V Boat Storage, Workshop, Yard
Garage Attached, ExtraDeep, TuckUnder
Garage Spaces 3.0
View Mountain
Roof Type Composition
Garage Yes
Building
Lot Description Corner Lot, Level
Story 2
Foundation Concrete Perimeter
Sewer Public Sewer
Water Public Water
Level or Stories 2
Schools
Elementary Schools Fairview
Middle Schools Reynolds
High Schools Reynolds
Others
Senior Community No
Acceptable Financing Cash, Conventional, FHA, VALoan
Listing Terms Cash, Conventional, FHA, VALoan
Read Less Info
Want to know what your home might be worth? Contact us for a FREE valuation!

Our team is ready to help you sell your home for the highest possible price ASAP


“My job is to find and attract mastery-based agents to the office, protect the culture, and make sure everyone is happy! ”
3723 Fairview Industrial DR SE, Suite 190, Salem, OR, 97302, United States







