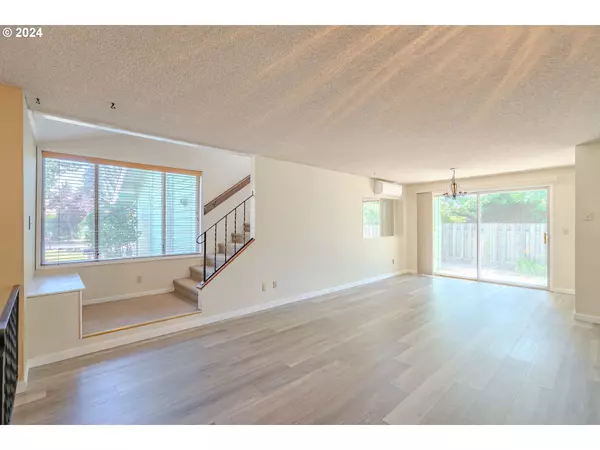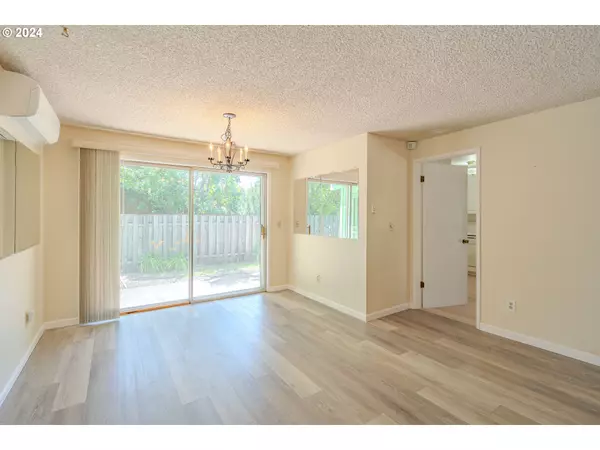Bought with Handris Realty Company
$430,000
$450,000
4.4%For more information regarding the value of a property, please contact us for a free consultation.
3 Beds
2 Baths
1,766 SqFt
SOLD DATE : 11/12/2024
Key Details
Sold Price $430,000
Property Type Single Family Home
Sub Type Single Family Residence
Listing Status Sold
Purchase Type For Sale
Square Footage 1,766 sqft
Price per Sqft $243
Subdivision Cascade Park
MLS Listing ID 24076102
Sold Date 11/12/24
Style Stories2, Traditional
Bedrooms 3
Full Baths 2
Year Built 1970
Annual Tax Amount $397
Tax Year 2024
Lot Size 10,018 Sqft
Property Description
This well-maintained home, lovingly cared for by its original owners, offers a fantastic opportunity for those with a vision for potential. With three bedrooms and two bathrooms on the main level, it’s perfect for all ages. The spacious upstairs bonus room can be used for entertaining or easily converted into a primary suite with the addition of a door. Nestled on nearly a quarter acre, the large fenced backyard provides plenty of space for outdoor activities and storage. Located in the established Cascade Park neighborhood, this home holds great potential for sweat equity. Don’t miss out—call today for a private showing or stop by one of our open houses!
Location
State WA
County Clark
Area _24
Zoning R-6
Rooms
Basement Crawl Space
Interior
Interior Features Skylight, Vaulted Ceiling, Wallto Wall Carpet, Washer Dryer
Heating Ceiling, Mini Split
Cooling Mini Split
Fireplaces Number 2
Fireplaces Type Wood Burning
Appliance Dishwasher, Free Standing Range, Free Standing Refrigerator, Range Hood
Exterior
Exterior Feature Covered Patio, Fenced, R V Parking, R V Boat Storage, Yard
Garage Attached
Garage Spaces 2.0
Roof Type Composition
Garage Yes
Building
Lot Description Level
Story 2
Foundation Concrete Perimeter
Sewer Public Sewer
Water Public Water
Level or Stories 2
Schools
Elementary Schools Crestline
Middle Schools Wy East
High Schools Mountain View
Others
Acceptable Financing Cash, Conventional, FHA, VALoan
Listing Terms Cash, Conventional, FHA, VALoan
Read Less Info
Want to know what your home might be worth? Contact us for a FREE valuation!

Our team is ready to help you sell your home for the highest possible price ASAP


“My job is to find and attract mastery-based agents to the office, protect the culture, and make sure everyone is happy! ”
3723 Fairview Industrial DR SE, Suite 190, Salem, OR, 97302, United States







