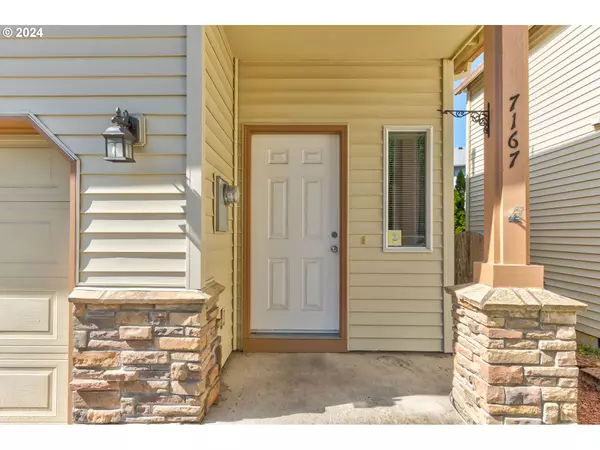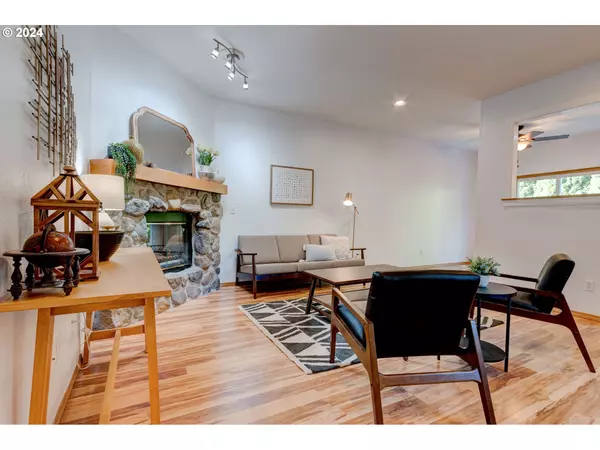Bought with Capitol Real Estate
$415,000
$425,000
2.4%For more information regarding the value of a property, please contact us for a free consultation.
3 Beds
2.1 Baths
1,462 SqFt
SOLD DATE : 11/21/2024
Key Details
Sold Price $415,000
Property Type Townhouse
Sub Type Townhouse
Listing Status Sold
Purchase Type For Sale
Square Footage 1,462 sqft
Price per Sqft $283
MLS Listing ID 24237850
Sold Date 11/21/24
Style Stories2, Townhouse
Bedrooms 3
Full Baths 2
Condo Fees $400
HOA Fees $33/ann
Year Built 2001
Annual Tax Amount $4,010
Tax Year 2023
Lot Size 2,613 Sqft
Property Description
Welcome to this charming end-unit townhouse, offering 3 bedrooms and 2.5 baths, perfect for comfortable Beaverton living. Located close to schools and parks, this home features a conveniently located townhouse living with the benefits of a full backyard. Fully fenced and with a patio, this backyard is ideal for outdoor relaxation and entertaining.Inside the home you'll find all the amenities you've been looking for. The spacious primary suite is a true retreat, boasting vaulted ceilings and a cozy fireplace. Enjoy the convenience of the upstairs laundry room, making household chores a breeze. The well-appointed kitchen includes a large island and a slider door leading to the back patio, seamlessly connecting indoor and outdoor living spaces.Additional highlights include an attached garage with a full-sized driveway, providing ample parking and storage options. Don't miss the opportunity to make this beautiful townhouse your new home!
Location
State OR
County Washington
Area _150
Rooms
Basement Crawl Space
Interior
Interior Features Ceiling Fan, Garage Door Opener, Washer Dryer
Heating Forced Air
Cooling Central Air
Fireplaces Number 2
Fireplaces Type Electric, Gas
Appliance Builtin Oven, Builtin Range, Disposal, Free Standing Refrigerator, Microwave, Pantry
Exterior
Exterior Feature Fenced, Patio, Sprinkler, Yard
Garage Attached
Garage Spaces 1.0
Roof Type Composition
Garage Yes
Building
Lot Description Level
Story 2
Sewer Public Sewer
Water Public Water
Level or Stories 2
Schools
Elementary Schools Hazeldale
Middle Schools Mountain View
High Schools Aloha
Others
HOA Name Tindell & CoEmail: Info@Tindellco.com | Office: 503-265-8164 | Emergency Maintenance: 971-269-2372
Senior Community No
Acceptable Financing Cash, Conventional, FHA, VALoan
Listing Terms Cash, Conventional, FHA, VALoan
Read Less Info
Want to know what your home might be worth? Contact us for a FREE valuation!

Our team is ready to help you sell your home for the highest possible price ASAP


“My job is to find and attract mastery-based agents to the office, protect the culture, and make sure everyone is happy! ”
3723 Fairview Industrial DR SE, Suite 190, Salem, OR, 97302, United States







