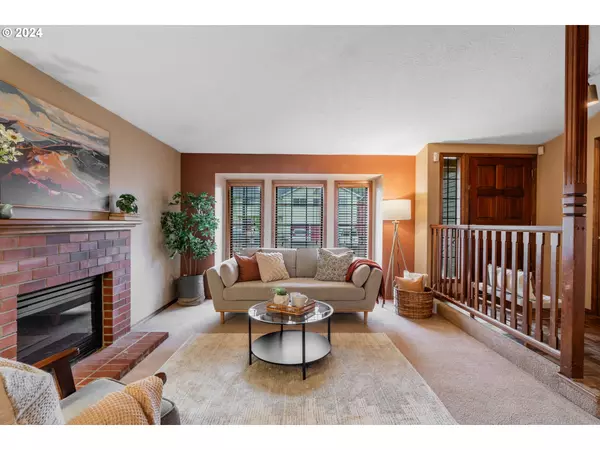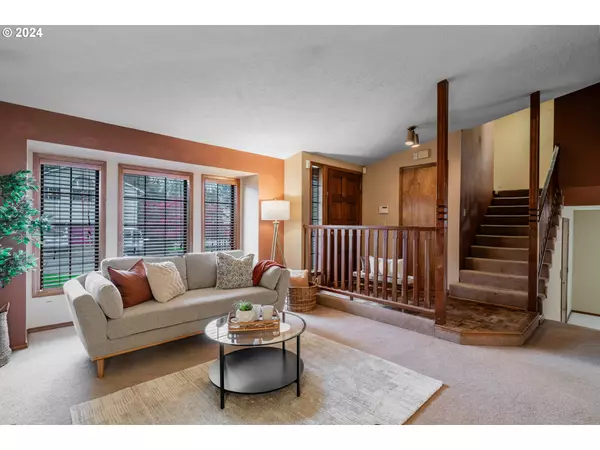Bought with Premiere Property Group, LLC
$505,000
$500,000
1.0%For more information regarding the value of a property, please contact us for a free consultation.
3 Beds
2 Baths
1,881 SqFt
SOLD DATE : 11/22/2024
Key Details
Sold Price $505,000
Property Type Single Family Home
Sub Type Single Family Residence
Listing Status Sold
Purchase Type For Sale
Square Footage 1,881 sqft
Price per Sqft $268
MLS Listing ID 24527073
Sold Date 11/22/24
Style Contemporary
Bedrooms 3
Full Baths 2
Year Built 1984
Annual Tax Amount $6,336
Tax Year 2024
Lot Size 4,791 Sqft
Property Description
Open House: Sunday, Nov 3rd at 12pm-2pm. Inviting West Beaverton Home with Room to Grow and Entertain!Nestled in the desirable Brookhaven neighborhood of West Beaverton, this 3-bedroom, 2-bathroom home is a blend of charm and functionality. Step into a bright living room featuring a cozy fireplace, flowing into a formal dining area that’s ideal for gatherings. The kitchen offers stainless steel appliances, a cheerful breakfast nook, and a versatile layout, perfect for both everyday meals and hosting. The sunken family room includes a built-in desk and access to the large back deck through sliding doors, making indoor-outdoor living a breeze. Upstairs, the spacious primary suite awaits with a walk-in shower and walk-in closet, while two additional bedrooms provide ample space for guests, or a home office. The fully fenced backyard is a private oasis with endless potential to create whatever you’d like—whether it’s a garden, a personal retreat or a year-round outdoor living space for relaxing and entertaining in the Pacific Northwest. Located near Brookhaven Park, schools and with dining, entertainment, and shopping just minutes away, this home offers both convenience and potential. Come explore the endless possibilities in this prime Beaverton location!
Location
State OR
County Washington
Area _150
Rooms
Basement Crawl Space
Interior
Interior Features Garage Door Opener, Laundry, Vinyl Floor, Wallto Wall Carpet
Heating Forced Air
Cooling Central Air
Fireplaces Number 1
Fireplaces Type Gas
Appliance Dishwasher, Free Standing Range, Free Standing Refrigerator, Microwave, Stainless Steel Appliance
Exterior
Exterior Feature Deck, Fenced
Garage Attached
Garage Spaces 2.0
Roof Type Composition
Garage Yes
Building
Lot Description Trees
Story 3
Sewer Public Sewer
Water Public Water
Level or Stories 3
Schools
Elementary Schools Chehalem
Middle Schools Mountain View
High Schools Mountainside
Others
Senior Community No
Acceptable Financing Cash, Conventional, FHA, VALoan
Listing Terms Cash, Conventional, FHA, VALoan
Read Less Info
Want to know what your home might be worth? Contact us for a FREE valuation!

Our team is ready to help you sell your home for the highest possible price ASAP


“My job is to find and attract mastery-based agents to the office, protect the culture, and make sure everyone is happy! ”
3723 Fairview Industrial DR SE, Suite 190, Salem, OR, 97302, United States







