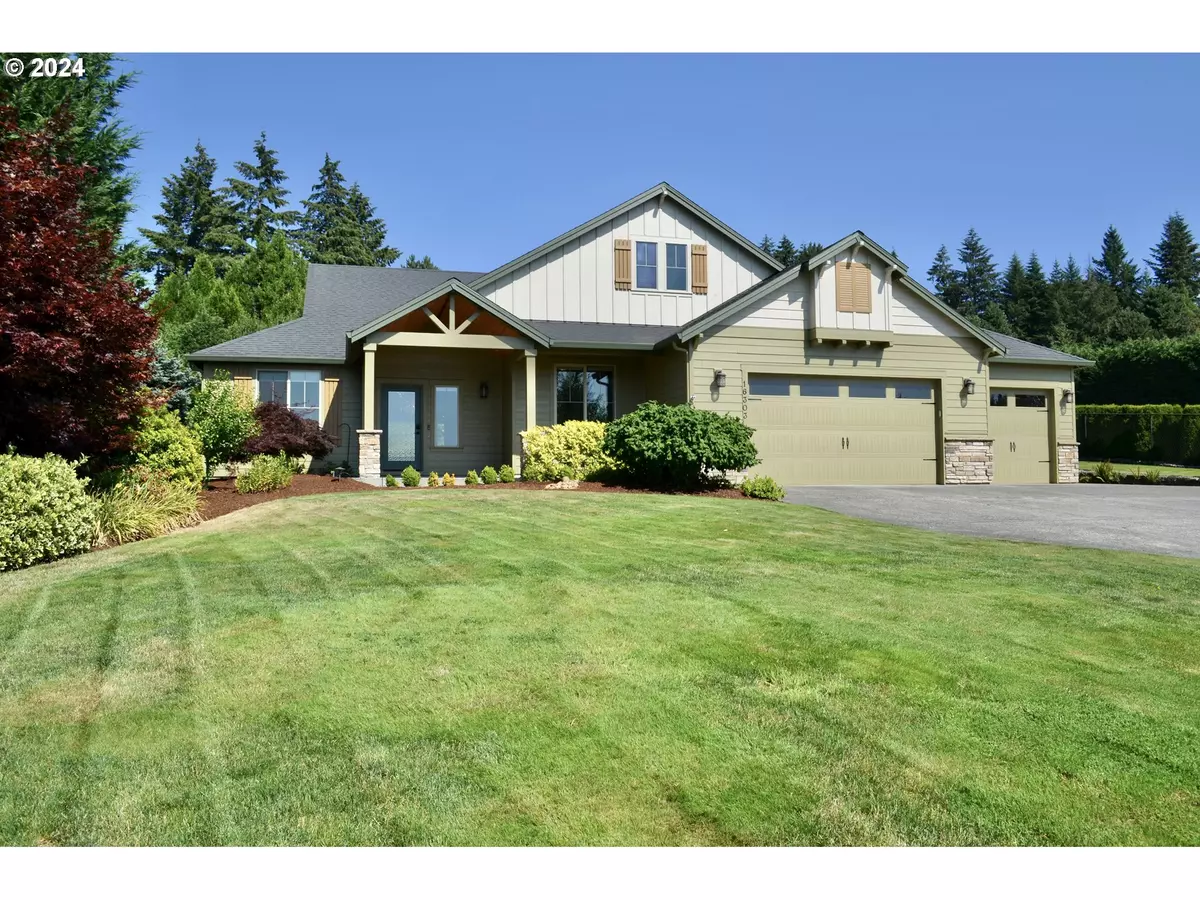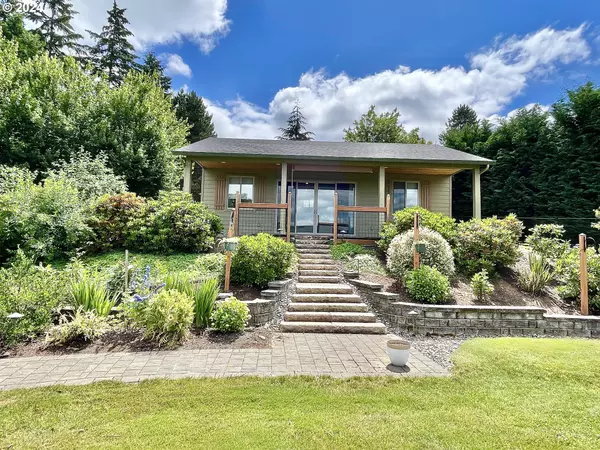Bought with Keller Williams Realty
$1,045,000
$1,095,000
4.6%For more information regarding the value of a property, please contact us for a free consultation.
4 Beds
3 Baths
3,350 SqFt
SOLD DATE : 12/02/2024
Key Details
Sold Price $1,045,000
Property Type Single Family Home
Sub Type Single Family Residence
Listing Status Sold
Purchase Type For Sale
Square Footage 3,350 sqft
Price per Sqft $311
Subdivision Hockinson Village
MLS Listing ID 24281038
Sold Date 12/02/24
Style Stories1, Ranch
Bedrooms 4
Full Baths 3
Condo Fees $500
HOA Fees $41/ann
Year Built 2012
Annual Tax Amount $8,513
Tax Year 2023
Lot Size 1.030 Acres
Property Description
Come home to this delightful property and enjoy the comfort and ease of single level living. Relax and entertain in this great room with an adjacent dining room and entertainer's kitchen. Retreat to the spacious owner's suite separated from the other bedrooms, and treat yourself to a luxurious bath and large custom designed walk-in closet. All this and more including an oversized 3 car garage, plus ample paved parking. Then check out the beautiful guest house with it's own gated driveway plus a detached, finished, heated and air-conditioned studio or separate office with it's own parking. Take advantage of a solar power system that pays much of the cost of electricity for this property. All this in a great Hockinson location. Call your broker for an appointment today.
Location
State WA
County Clark
Area _62
Zoning RC-1
Rooms
Basement Crawl Space
Interior
Interior Features Garage Door Opener
Heating Heat Pump
Cooling Central Air
Fireplaces Number 1
Fireplaces Type Gas
Appliance Dishwasher
Exterior
Exterior Feature Fenced, Garden, Guest Quarters
Parking Features Attached
Garage Spaces 3.0
View Territorial
Roof Type Composition
Garage Yes
Building
Lot Description Corner Lot, Cul_de_sac, Gated, Gentle Sloping, Terraced
Story 1
Foundation Concrete Perimeter
Sewer Public Sewer
Water Public Water
Level or Stories 1
Schools
Elementary Schools Hockinson
Middle Schools Hockinson
High Schools Hockinson
Others
Senior Community No
Acceptable Financing Cash, Conventional
Listing Terms Cash, Conventional
Read Less Info
Want to know what your home might be worth? Contact us for a FREE valuation!

Our team is ready to help you sell your home for the highest possible price ASAP


“My job is to find and attract mastery-based agents to the office, protect the culture, and make sure everyone is happy! ”
3723 Fairview Industrial DR SE, Suite 190, Salem, OR, 97302, United States







