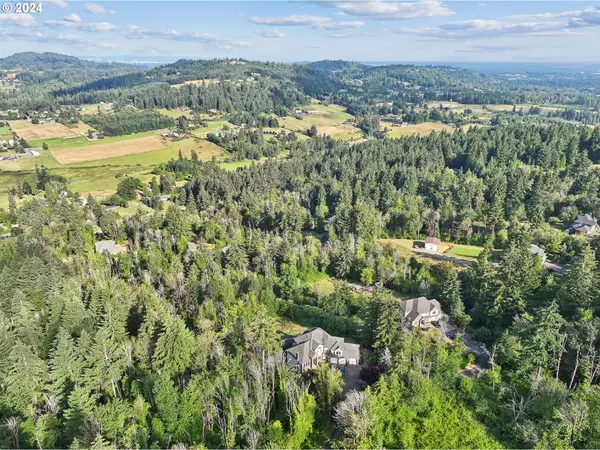Bought with Realty One Group Willamette Valley
$915,000
$975,000
6.2%For more information regarding the value of a property, please contact us for a free consultation.
5 Beds
3.1 Baths
4,214 SqFt
SOLD DATE : 12/02/2024
Key Details
Sold Price $915,000
Property Type Single Family Home
Sub Type Single Family Residence
Listing Status Sold
Purchase Type For Sale
Square Footage 4,214 sqft
Price per Sqft $217
Subdivision Damascus
MLS Listing ID 24491490
Sold Date 12/02/24
Style Contemporary, Custom Style
Bedrooms 5
Full Baths 3
Year Built 1993
Annual Tax Amount $11,864
Tax Year 2024
Lot Size 4.830 Acres
Property Description
OPEN SATURDAY 9/14 11am-1pm! Relax and enjoy the simple life with all the creature comforts at this idyllic Damascus property. With sweeping sunset views and nearly 5 acres all to yourself, privacy and tranquility can be yours on the daily. This grand home features 5 bedrooms and 3.5 baths, offering you all the space for relaxing, entertaining, working remotely, and all of your creative or homesteading pursuits. The formal living room with wood burning fireplace leads into a grand dining room, with access to an expansive deck that spans the entire main level and offers unparalleled views. Chefs rejoice in the sunny farmhouse-style kitchen, equipped with stainless steel appliances, large island spacious pantry, and double oven. Cozy up in the attached family room with newer gas fireplace and beautiful wood built-ins. An office, half bath, laundry room, and direct access to the massive 3-car garage round out the main level. Head up either staircase to discover a primary bedroom retreat with tall ceilings and a beautifully updated en-suite with soaking tub, walk-in shower, dual vanity, heated floors and giant walk-in closet. The second level features three more bedrooms and a second full bath, plus incredible storage space. The lower level offers tons of space to live, work, and play, with a large flex space, 5th bed, 3rd full bath, and access to a lower deck, plus more unfinished space that could become additional square footage. Outside, discover a covered patio area and a fully-fenced garden area, plus chicken coop and wooded walking trails. RV parking, central vac, engineered hardwoods. Updated include: newer furnace 2023, irrigation, basement waterproofing, well pump, retaining walls, engineered hardwoods, recent septic improvements.
Location
State OR
County Clackamas
Area _145
Zoning TBR
Rooms
Basement Daylight, Finished, Full Basement
Interior
Interior Features Ceiling Fan, Central Vacuum, Engineered Hardwood, Garage Door Opener, Heated Tile Floor, High Ceilings, High Speed Internet, Intercom, Jetted Tub, Laundry, Marble, Soaking Tub, Tile Floor, Vaulted Ceiling, Wainscoting, Wallto Wall Carpet, Washer Dryer
Heating Forced Air
Cooling Central Air
Fireplaces Number 2
Fireplaces Type Gas, Wood Burning
Appliance Builtin Oven, Builtin Range, Convection Oven, Cook Island, Dishwasher, Disposal, Double Oven, Free Standing Refrigerator, Gas Appliances, Instant Hot Water, Island, Pantry, Plumbed For Ice Maker, Stainless Steel Appliance, Tile
Exterior
Exterior Feature Covered Deck, Deck, Garden, Gazebo, Porch, Poultry Coop, R V Parking, Security Lights, Yard
Parking Features Attached, ExtraDeep, Oversized
Garage Spaces 3.0
View Territorial, Trees Woods, Valley
Roof Type Composition
Garage Yes
Building
Lot Description Gentle Sloping, Private, Seasonal, Sloped, Wooded
Story 3
Foundation Concrete Perimeter
Sewer Sand Filtered, Septic Tank
Water Shared Well
Level or Stories 3
Schools
Elementary Schools Dp Crk-Damascus
Middle Schools Dp Crk-Damascus
High Schools Sam Barlow
Others
Senior Community No
Acceptable Financing Cash, Conventional, FHA, VALoan
Listing Terms Cash, Conventional, FHA, VALoan
Read Less Info
Want to know what your home might be worth? Contact us for a FREE valuation!

Our team is ready to help you sell your home for the highest possible price ASAP


“My job is to find and attract mastery-based agents to the office, protect the culture, and make sure everyone is happy! ”
3723 Fairview Industrial DR SE, Suite 190, Salem, OR, 97302, United States







