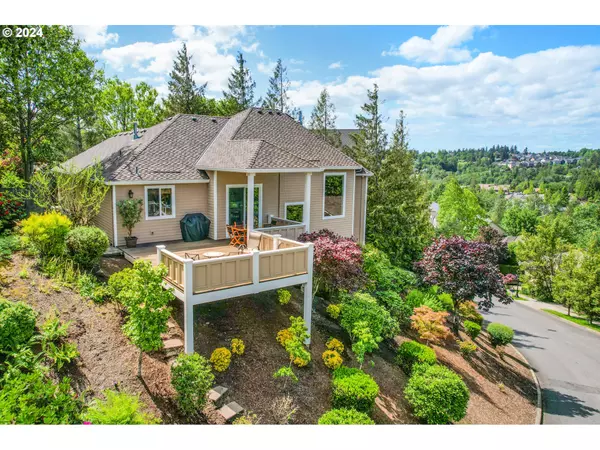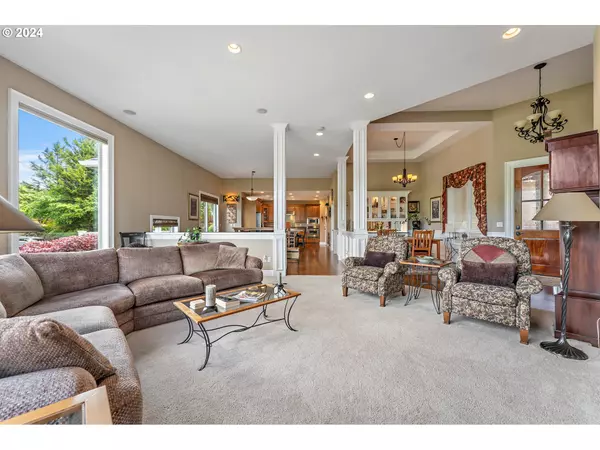Bought with Windermere Realty Trust
$1,005,000
$1,099,000
8.6%For more information regarding the value of a property, please contact us for a free consultation.
3 Beds
2.1 Baths
3,261 SqFt
SOLD DATE : 12/03/2024
Key Details
Sold Price $1,005,000
Property Type Single Family Home
Sub Type Single Family Residence
Listing Status Sold
Purchase Type For Sale
Square Footage 3,261 sqft
Price per Sqft $308
Subdivision Forest Heights
MLS Listing ID 24177793
Sold Date 12/03/24
Style Custom Style, Daylight Ranch
Bedrooms 3
Full Baths 2
Condo Fees $800
HOA Fees $66
Year Built 2004
Annual Tax Amount $16,077
Tax Year 2023
Lot Size 9,147 Sqft
Property Description
This stunning home includes a spacious main-level primary bedroom and main level office. As you walk in, you'll be welcomed by tall ceilings, and large picture windows that showcase the fantastic features of the open floor plan. The gourmet kitchen features a large marble island, plenty of cabinetry, double ovens, and a spacious pantry. The kitchen nook opens up to a generous Brazilian walnut (Ipe) deck with a covered area, providing ample space for relaxation. The expansive primary bedroom boasts tall, coved ceilings, custom built-in cabinetry, and scenic valley views with a spa like bathroom. Lower level is a warm and inviting space with another fireplace perfect for children and guests. New 50yr warranty Presidential style roof.
Location
State OR
County Multnomah
Area _148
Interior
Interior Features Garage Door Opener, Hardwood Floors, High Ceilings
Heating Forced Air
Fireplaces Number 1
Fireplaces Type Gas
Appliance Builtin Oven, Cooktop, Dishwasher, Disposal, Double Oven, Gas Appliances, Island, Marble, Microwave, Pantry
Exterior
Exterior Feature Covered Deck, Deck, Sprinkler
Parking Features Attached, ExtraDeep
Garage Spaces 2.0
View Territorial
Roof Type Composition
Garage Yes
Building
Story 2
Sewer Public Sewer
Water Public Water
Level or Stories 2
Schools
Elementary Schools Forest Park
Middle Schools West Sylvan
High Schools Lincoln
Others
Senior Community No
Acceptable Financing Cash, Conventional, VALoan
Listing Terms Cash, Conventional, VALoan
Read Less Info
Want to know what your home might be worth? Contact us for a FREE valuation!

Our team is ready to help you sell your home for the highest possible price ASAP


“My job is to find and attract mastery-based agents to the office, protect the culture, and make sure everyone is happy! ”
3723 Fairview Industrial DR SE, Suite 190, Salem, OR, 97302, United States







